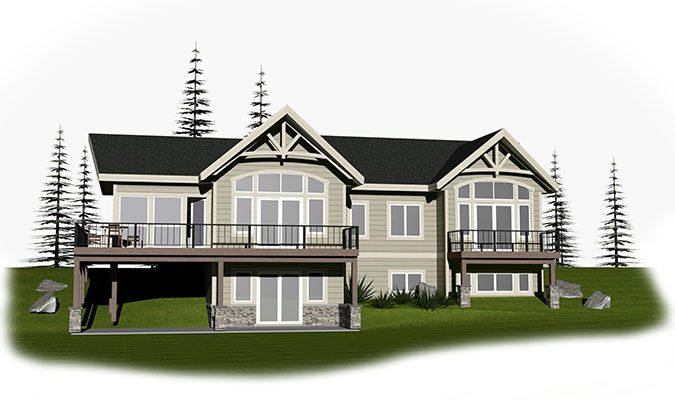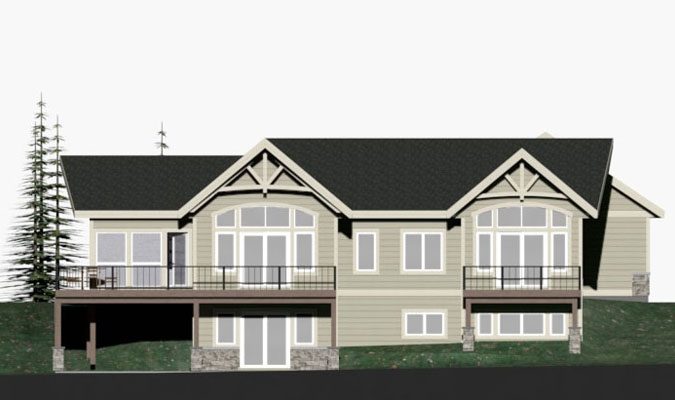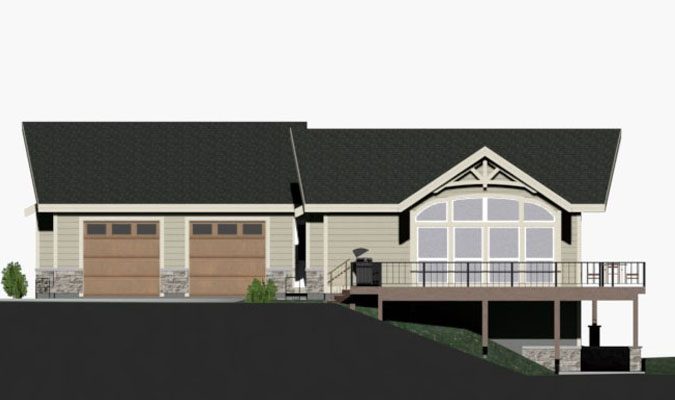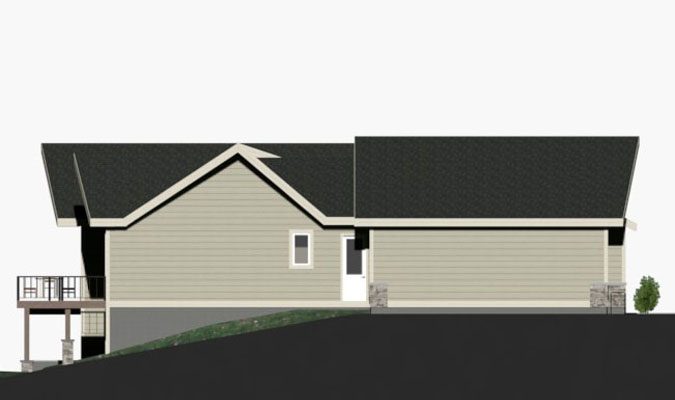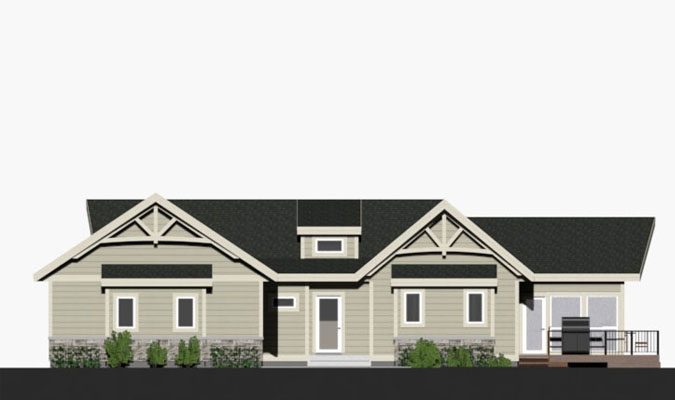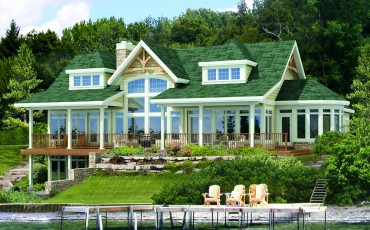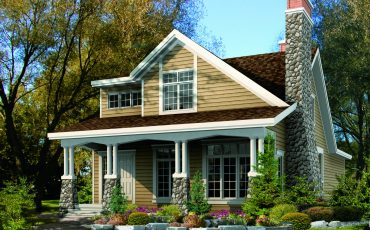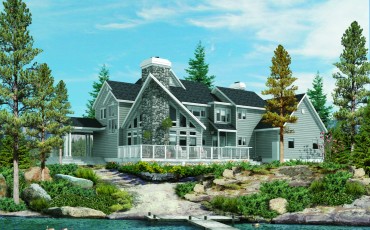
Dawson
The exterior of the Dawson features towering windows and exposed beams, a spacious deck and an attached two-vehicle garage. A master bedroom boasts a full en-suite and walk-in closet, as well as a private deck. The open-concept living area opens onto a screened porch, providing a seamless transition from indoor to outdoor entertaining.
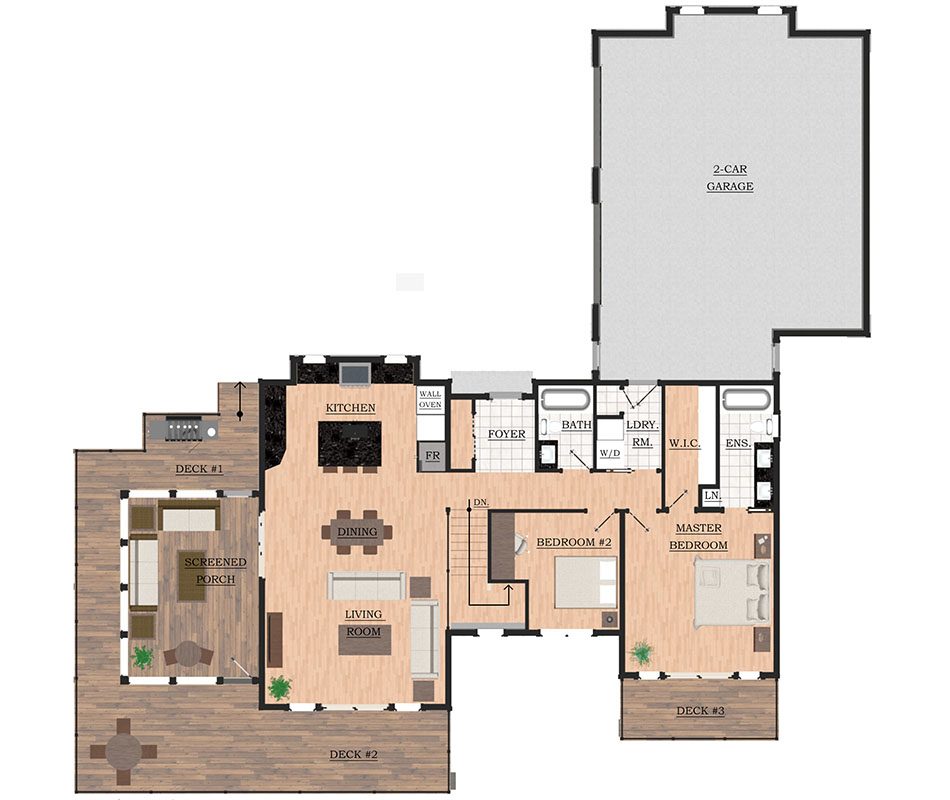
Get all the details about this model
Floor Plan
The kitchen looks onto an open dining and living area and provides easy access to a screened porch and large deck. The other end of the bungalow is a master retreat with its own private deck.
Talk to us about this custom design!
We'll also send you the link to our online First Steps Home Design Questionnaire
(chock-full of important things to consider when you are building!)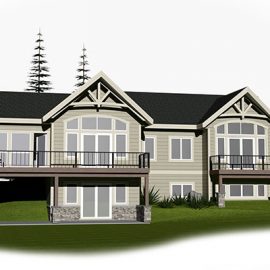
First, tell us a bit about yourself:
Or call us at 1.866.848.4004, email info@jaywest.ca to talk, or request a copy of the questionnaire
See similar homes
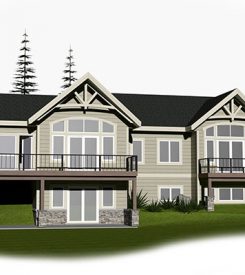
Access more information about this model, including:
- Photos and renderings
- Floor plan graphics
- Key features
- Ways to learn more
Download your Dawson PDF file
To download, please fill out the following form and we will email you your PDF file:

