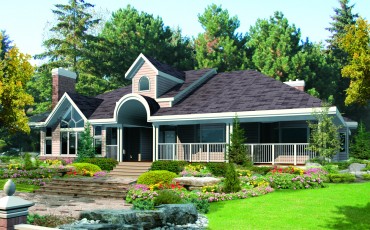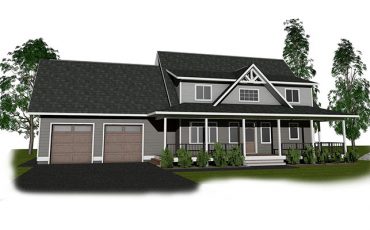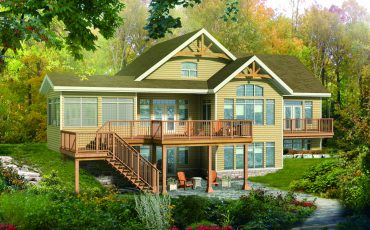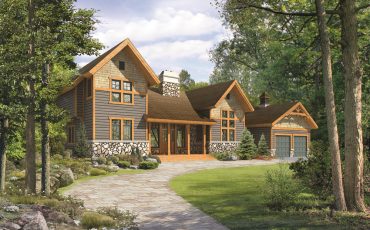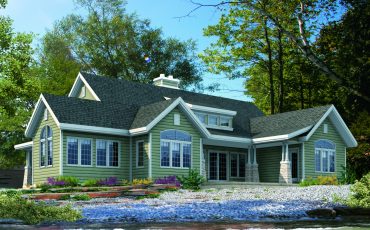Auburn MKII
This unique design features a large country kitchen, vaulted living room, and casual family room.
-
3 bedrooms
-
2½ bathooms
-
2294 ft² living area
-
62'-6" x 46'-6" footprint

