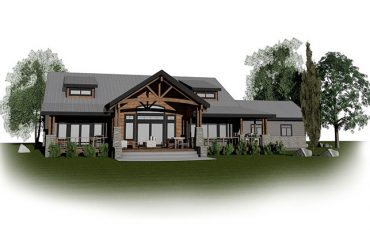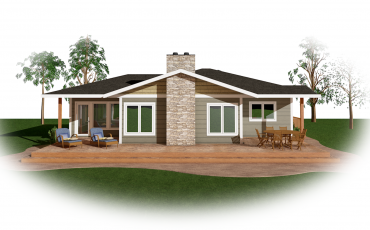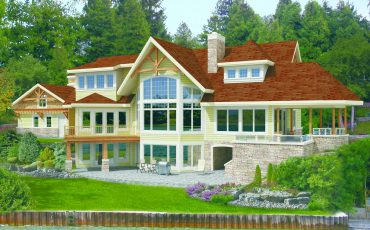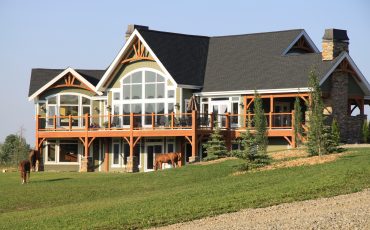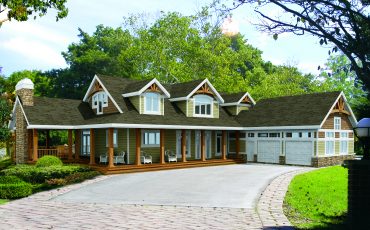Riverview
The Riverview delivers on charm and function. An open-concept main floor features a large great room, and the main-floor master retreat includes a spacious ensuite with double sinks.
-
3 bedrooms
-
2½ bathooms
-
2420 ft² living area
-
90' x 40' 6" footprint

