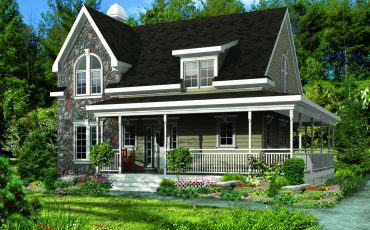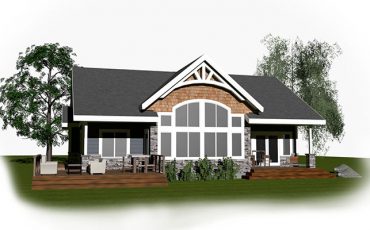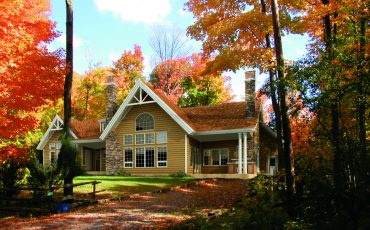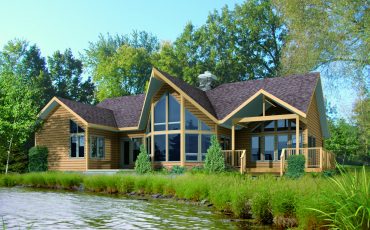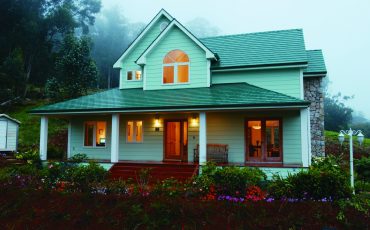Edwardian
This design features a spacious living room with show-stopping fireplace and beautiful wrap-around covered porch.
-
3 bedrooms
-
2½ bathooms
-
1766 ft² living area
-
35'-0" x 30'-0" footprint

