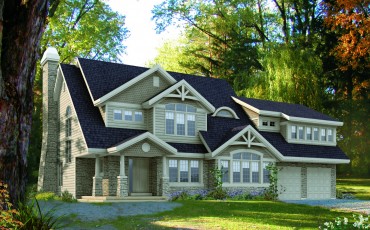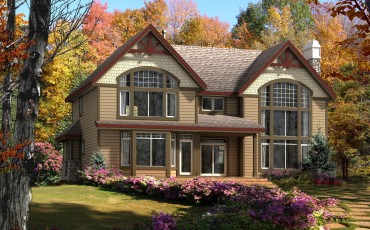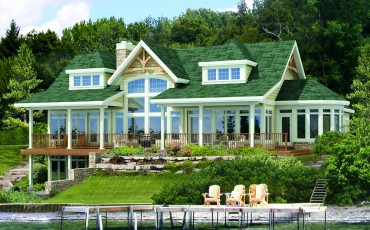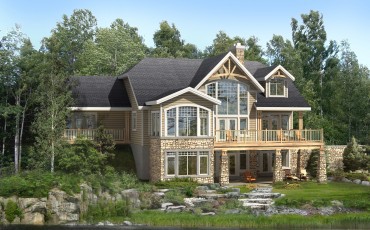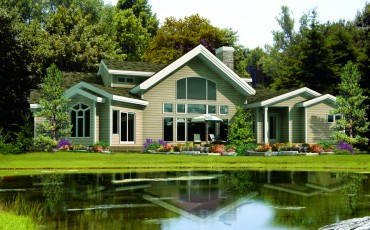Wildwood
This spacious design features two fireplaces, ensuite bathrooms for each bedroom, and two walk-in closets in the master bedroom
-
3 bedrooms
-
3½ bathooms
-
3296 ft² living area
-
63'-0" x 44'-7" footprint

