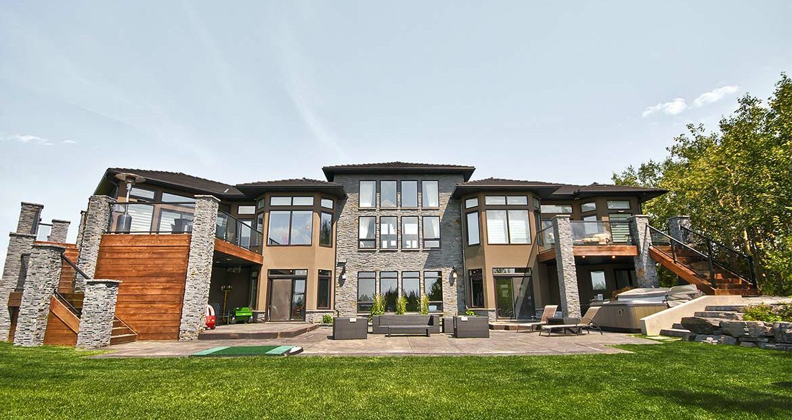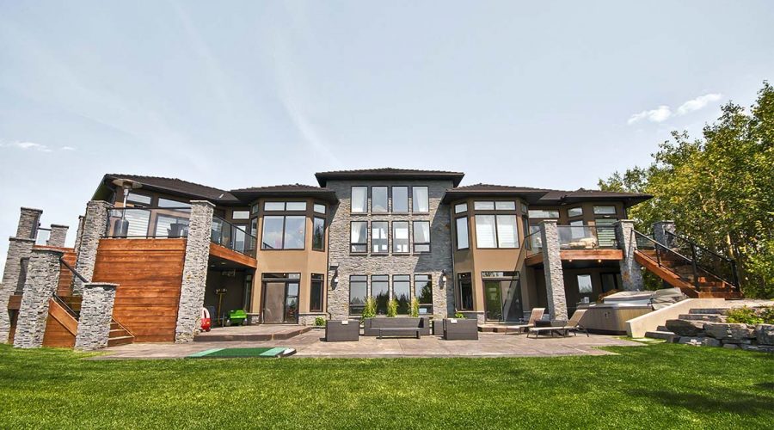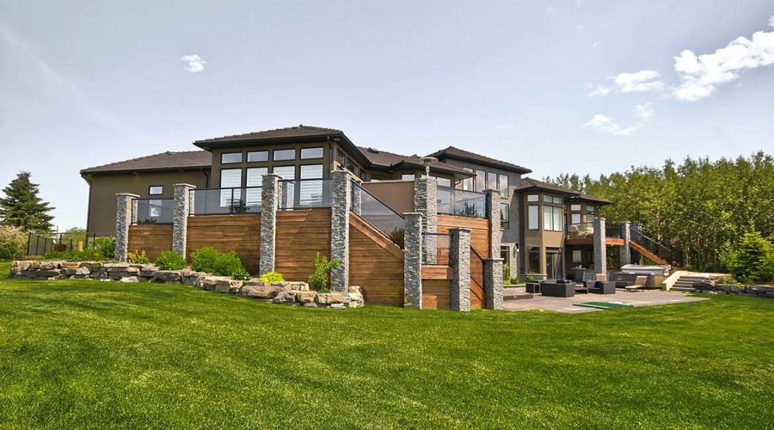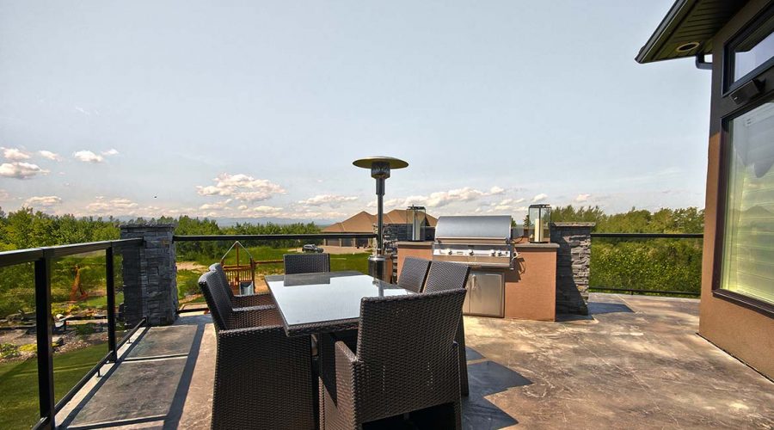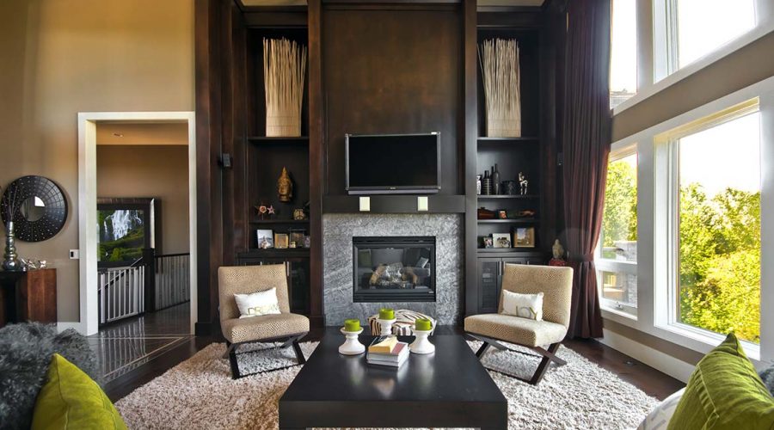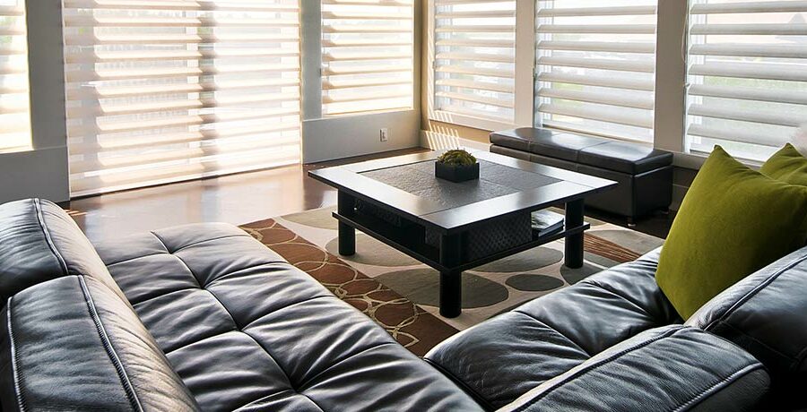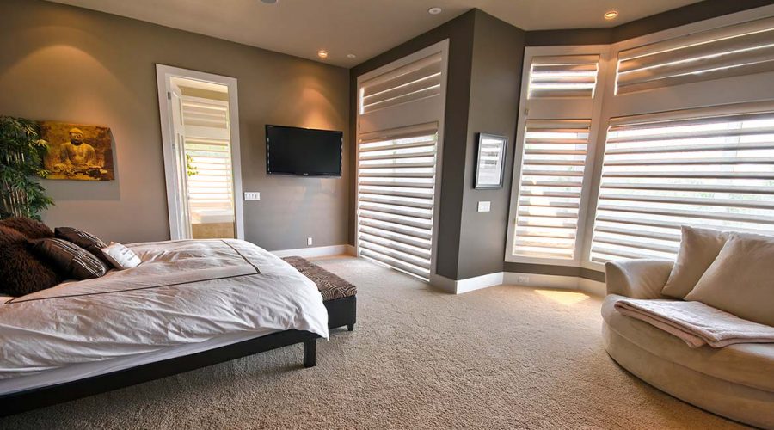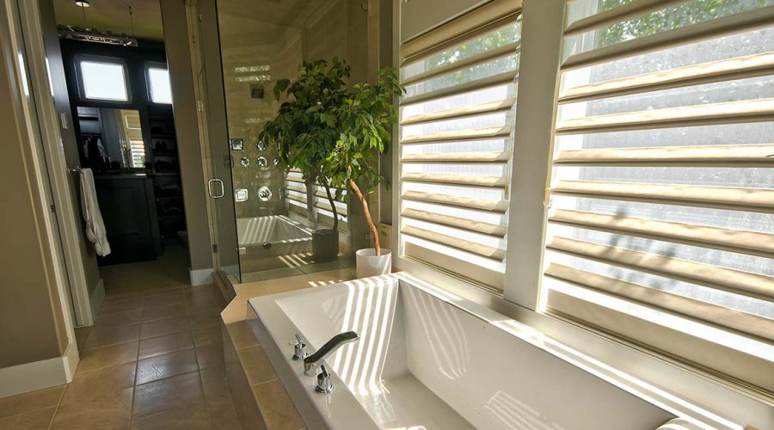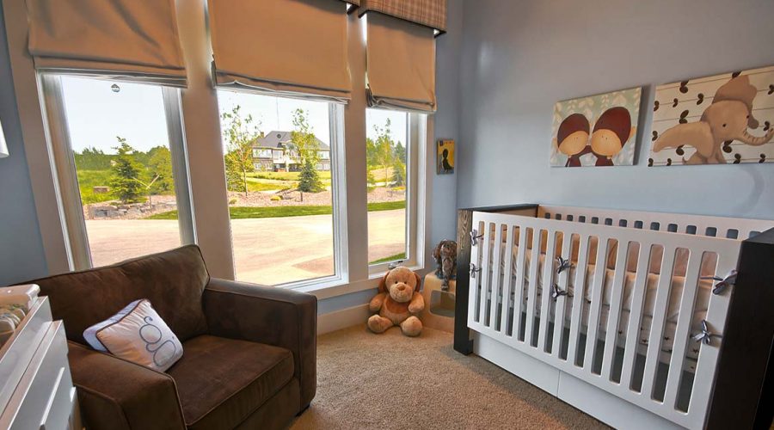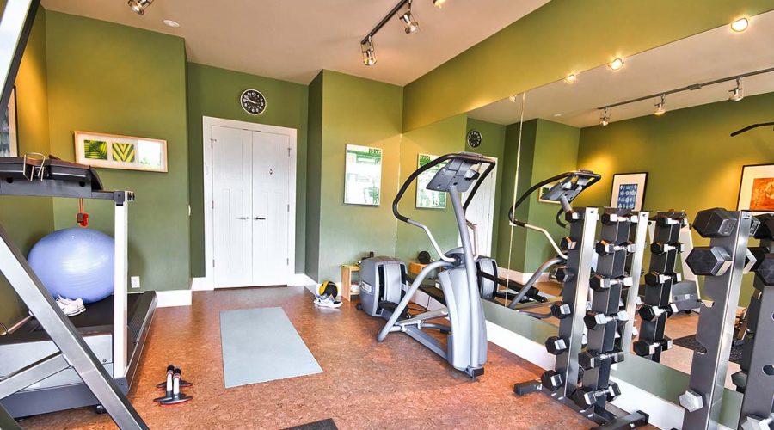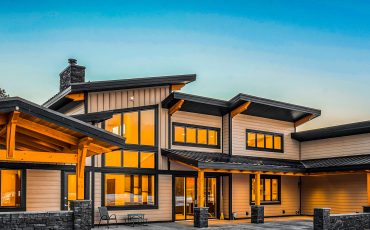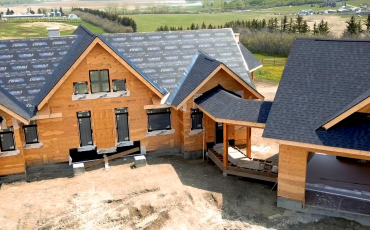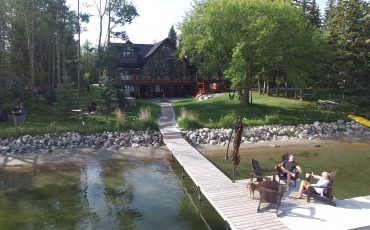Fully designed & custom build by JayWest
A custom home designed with their growing family in mind
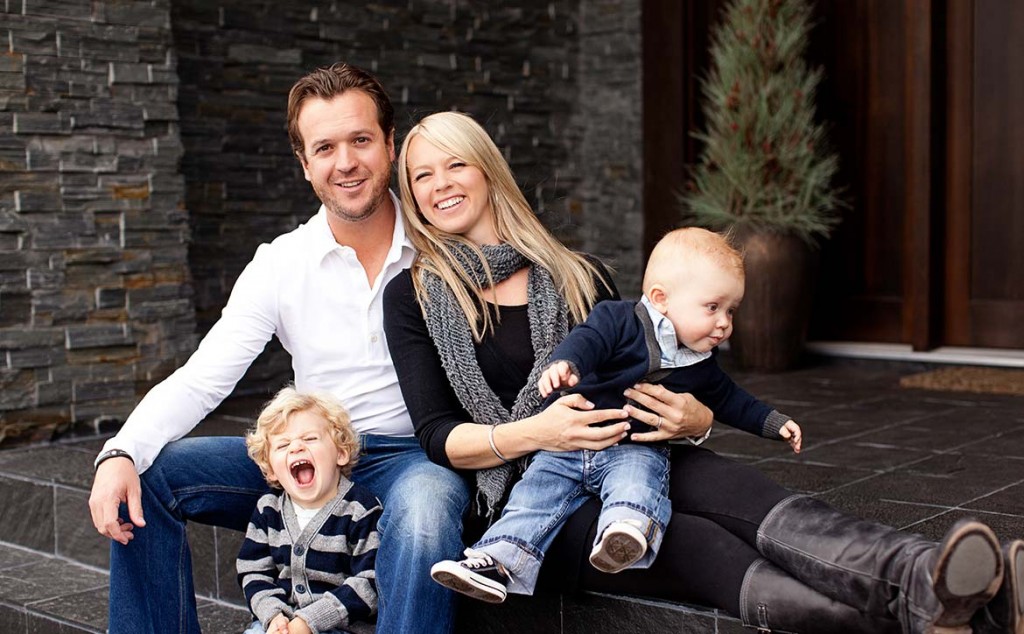
Lisa and Mike came to JayWest with their dream layout, and JayWest helped them develop their initial plan into the perfect home for their growing family. Lisa and Mike built their home in the beautiful community of Springbank, Alberta.
This completely customized home design is modern, edgy and perfect for family living, with a lower level that’s completely utilized.
Features of this custom home include:
- A living room, dining room and master bedroom opening onto large decks for enjoying the outdoors
- A spacious, open layout on the main level, with 15 feet vaulted ceilings in the great room
- Fully utilized space and 9 feet ceilings are featured in the lower level
The perfect home for family living in the country.
The exterior of the home fits beautifully with its natural surroundings. The exterior is a natural looking blend of acrylic stucco, timber and stone. One of the most impressive parts of this custom home is the spacious decks adorning the living and dining room, as well as the master bedroom. The front entrance is covered, and there’s a spacious, angled double garage.
Vaulted ceilings fill the home with natural light.
This incredible home boasts an open, flowing layout on the main level. The vaulted ceilings in the great room are 15 feet tall, with floor to ceiling windows to let in the views. The master bedroom is accompanied by both an ensuite and a large walk-out deck.
Space for every room you could need.
With a growing family and a passion for entertaining, Lisa and Mike made sure that every space in their custom Springbank home was fully utilized. A few of the highlights include a beautiful nursery, a bright work out room, a custom wine room and a theatre room. This home has space for the whole family to live, play and grow.

