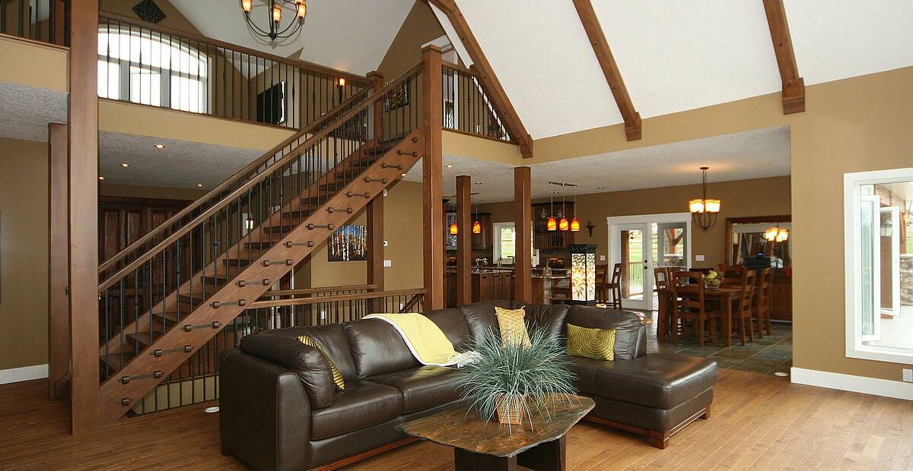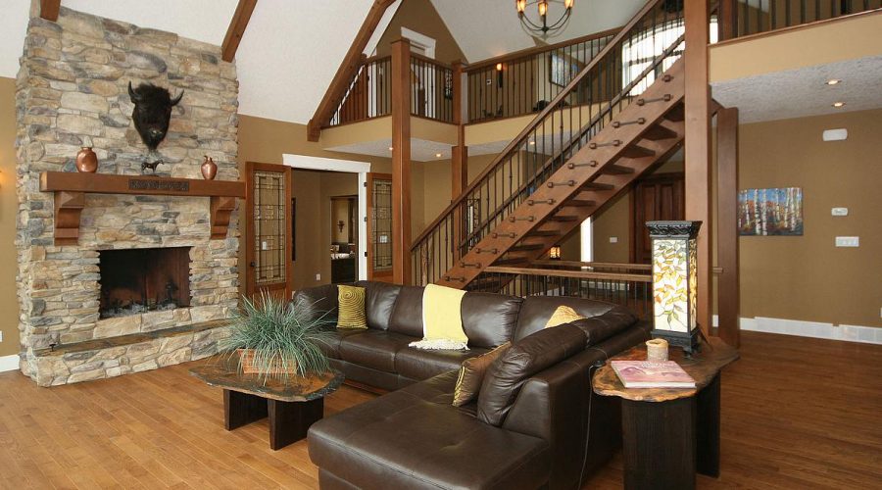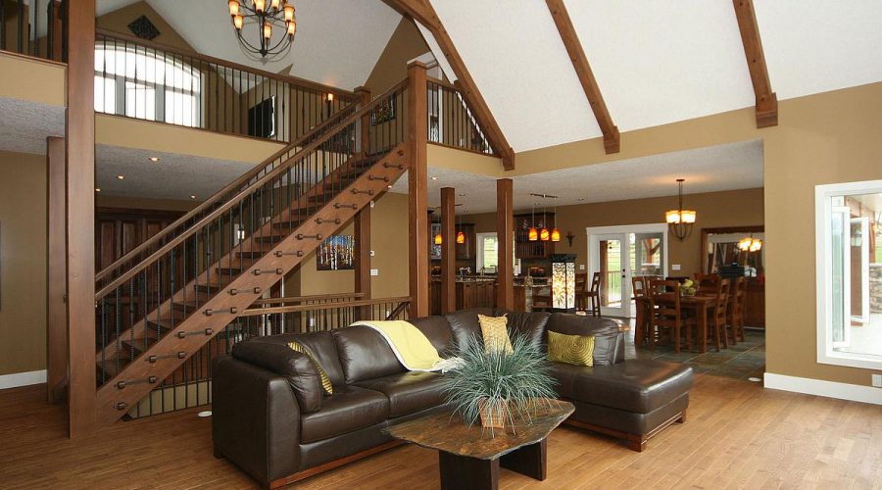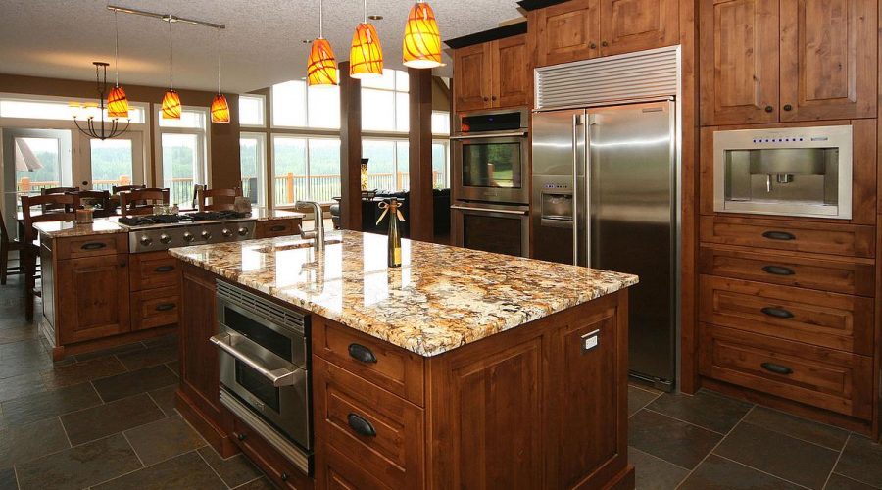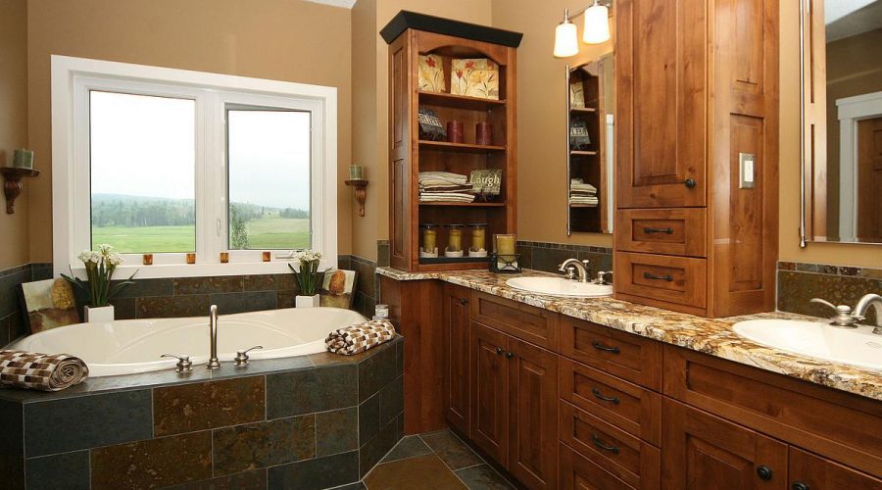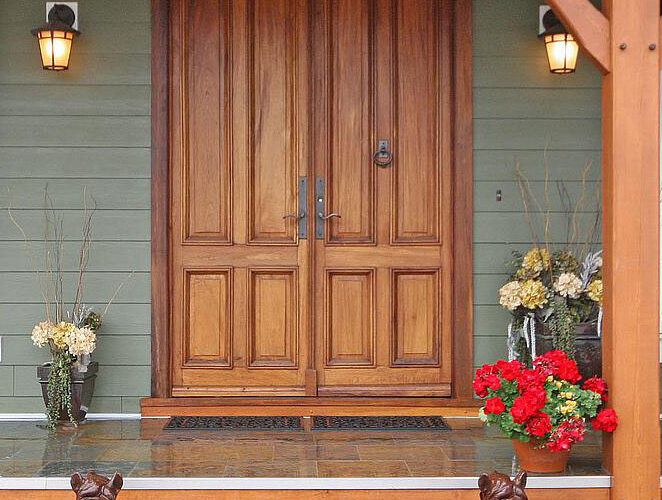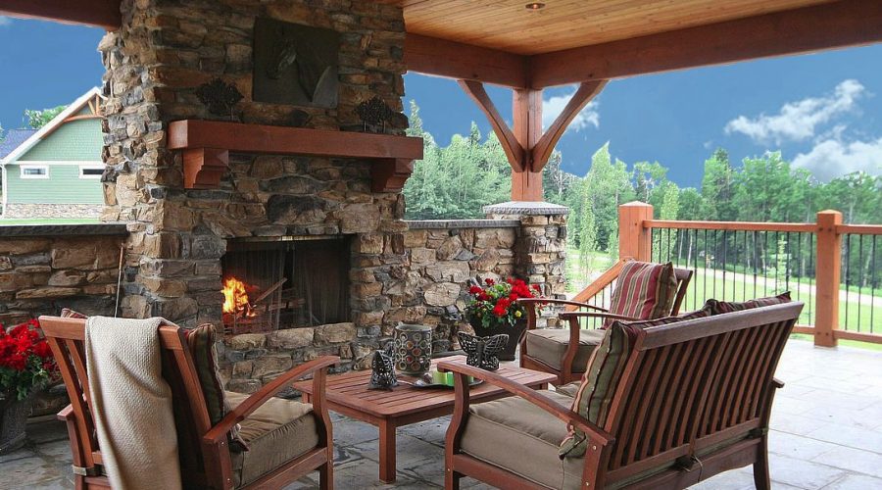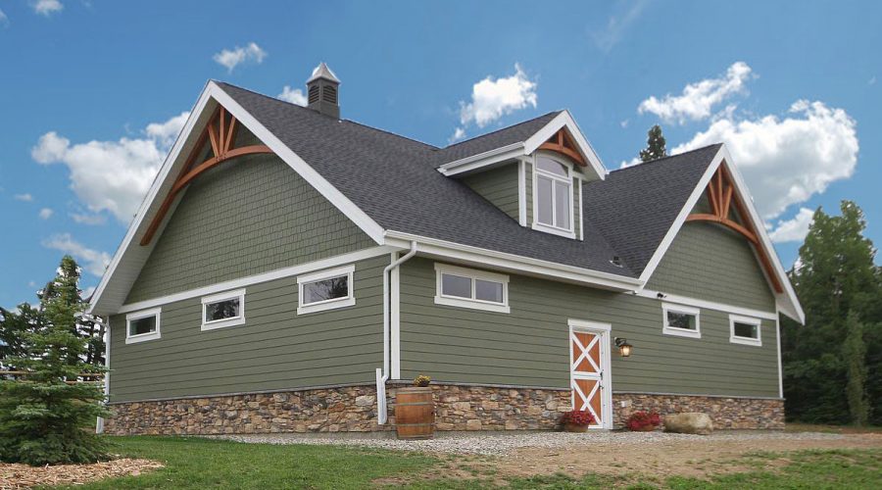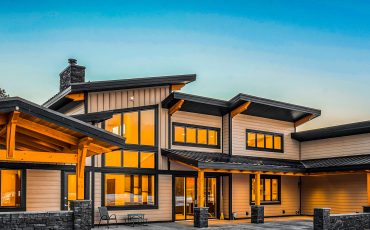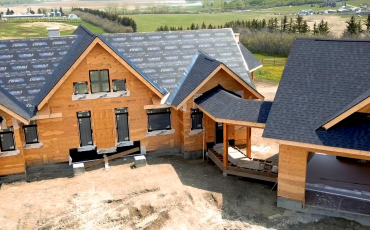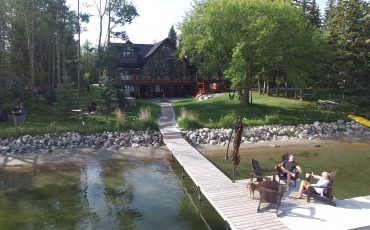Customized from the popular Scottsdale design
Based upon popular Scottsdale with a unique twist
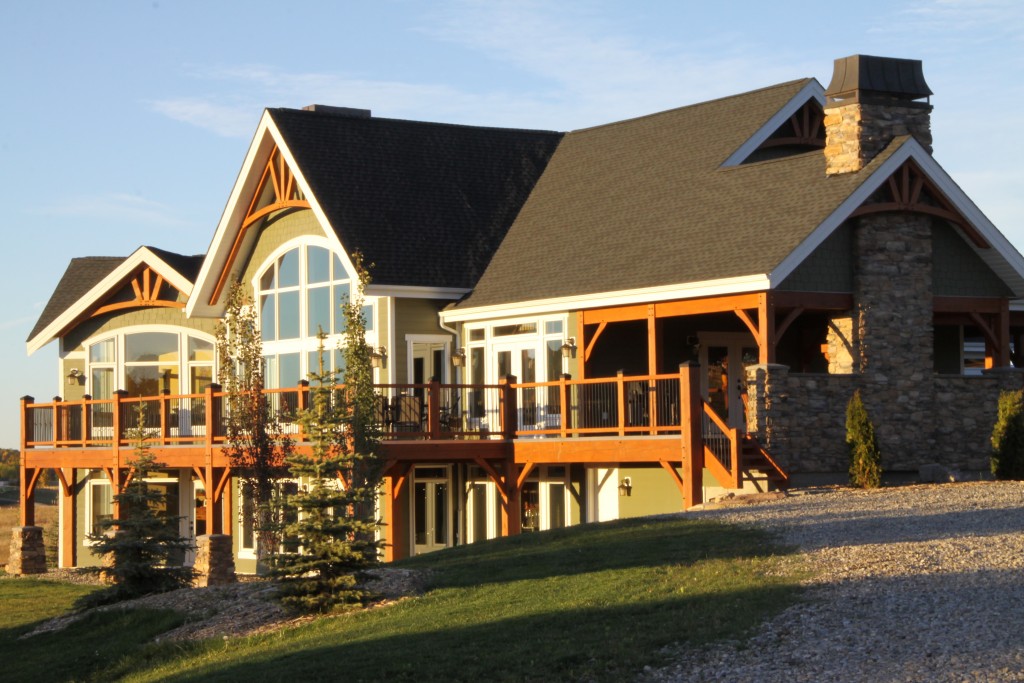
Debbie and Greg designed a beautiful custom home based on the Scottsdale model. They wanted to contract the build themselves, and had their Building Material Package delivered to Priddis, Alberta. In addition to the home, they also designed a custom barn that features a tack room, run outs, wash bay and stalls.
Features of this custom home include:
- Vaulted ceilings and picturesque eyebrow windows
- A matching custom designed barn
- Wrap-around deck providing an abundance of outdoor living space
Timber that captures a post and beam feel.
Debbie and Greg designed their home and barn to have rustic, natural feel, and the timber and Douglas Fir bents accomplish this beautifully. A spacious loft overlooks the great room with a feature stone fireplace.
Outdoor living spaces and personal touches.
The perfect exterior colours were chosen for the home and barn to complement the natural surrounding. Debbie and Greg incorporated an old reclaimed door from Argentina as their stunning front entrance. The outdoor living space boasts plenty of room to relax, BBQ and enjoy the large stone fireplace on a warm summer night.
Discover how to make the Scottsdale model your own.
Visit the Scottsdale model page to view more details and download the floorplan.
View The Scottsdale Model

