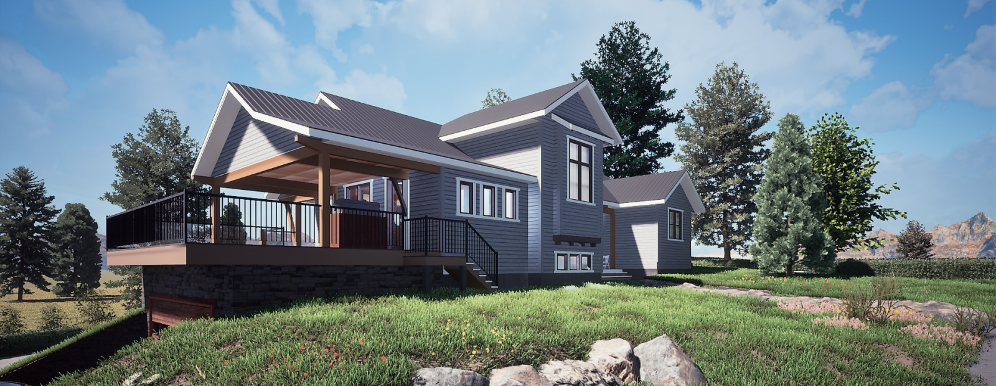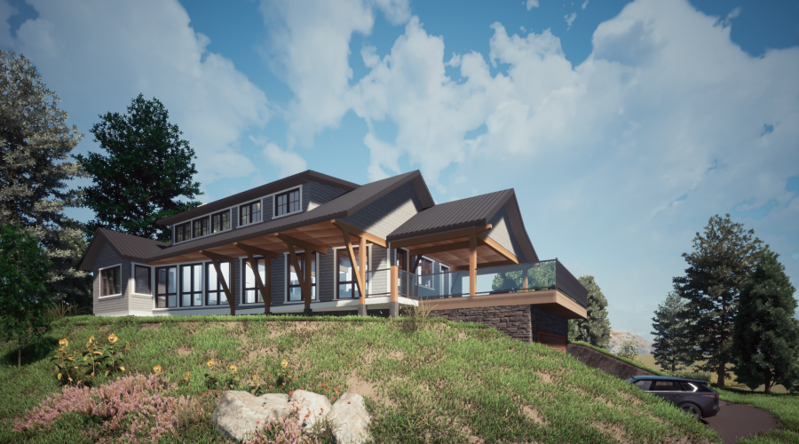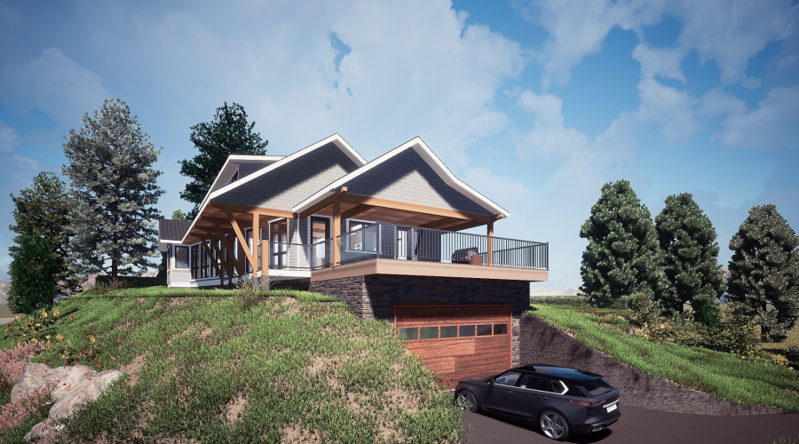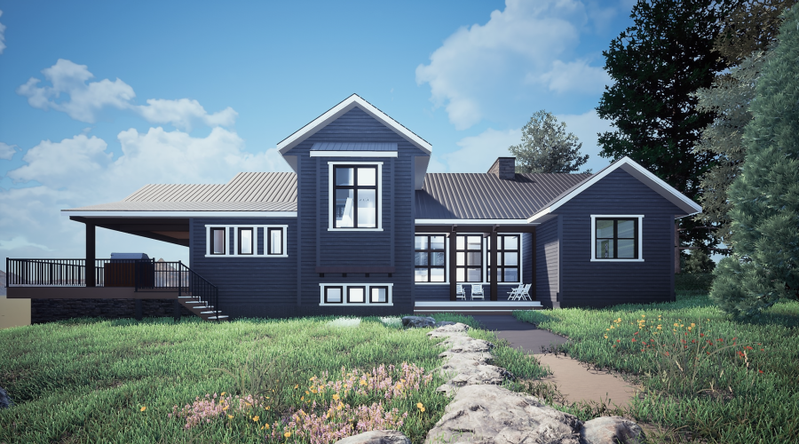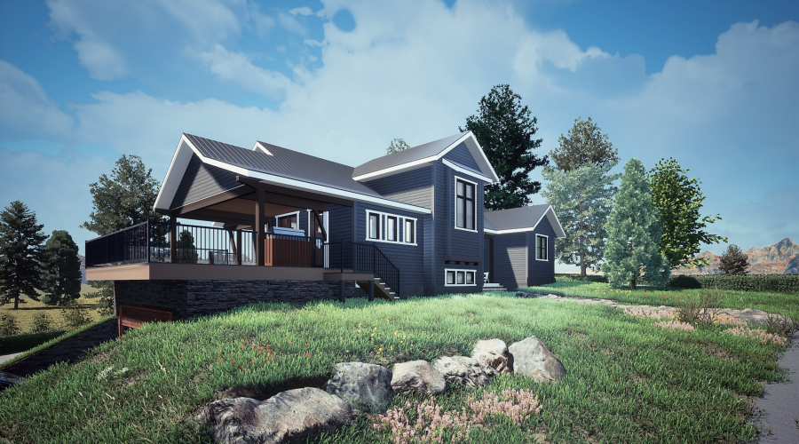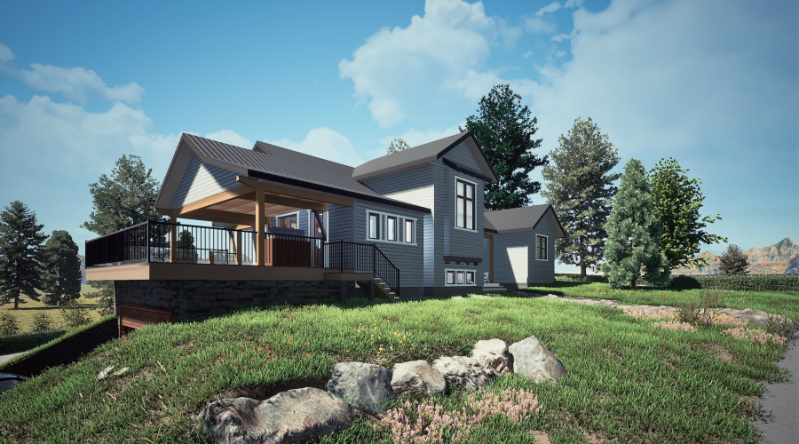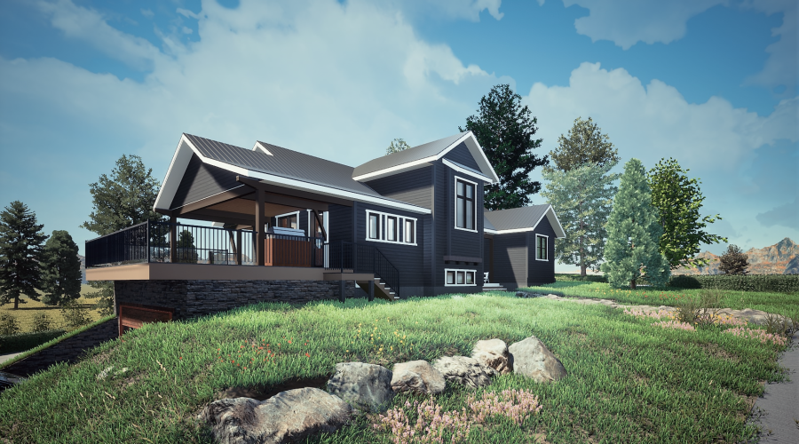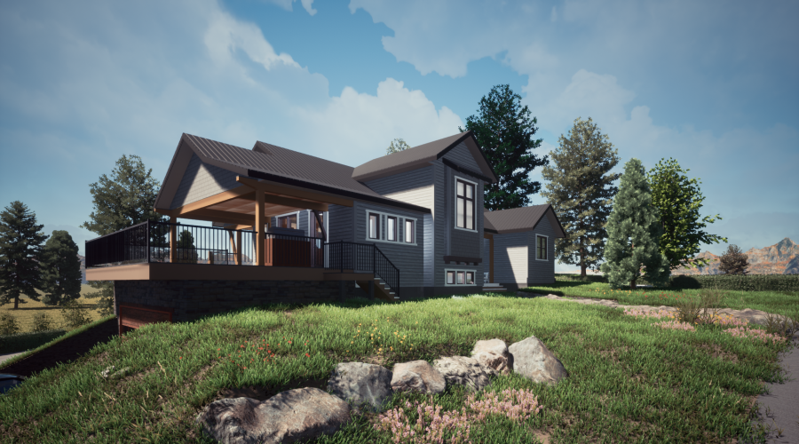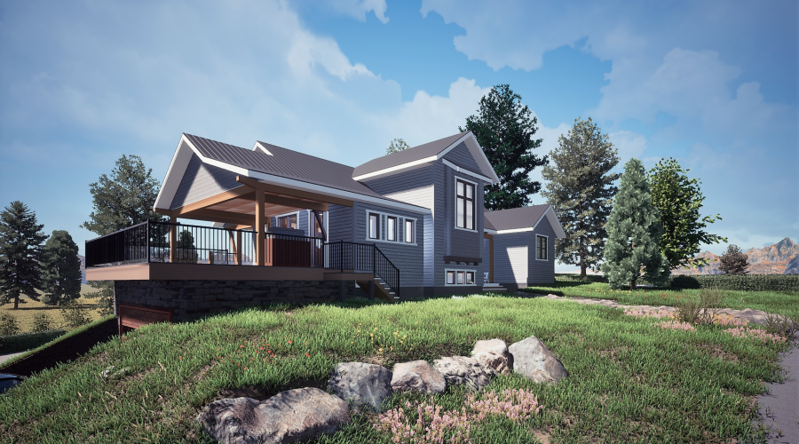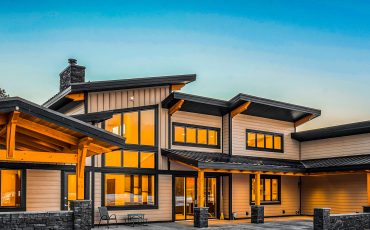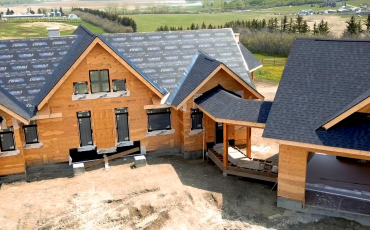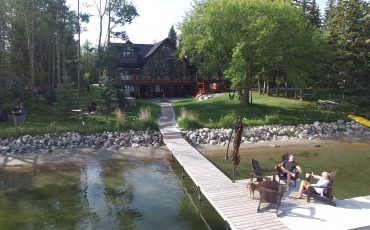Project Summary
In the fall of 2021, JayWest began an exciting custom home design project for a family with a historic, multi-generational property in Crowsnest Pass (in Bellevue, Alberta – which overlooks Frank Slide).
With breaking ground slated to begin in early spring 2022, both the JayWest team and our client are excited about how this collaboration has resulted in such a unique home design. Stay tuned as we transition into the build phase of the project.
Keep reading below to see current photos and renders of the project, read more about some of the best features of this home design project, and be sure to see the 3D video of this custom build.
What was important to the client?
- Capturing the amazing mountain and sky views.
- Utilizing the unique topography of their family land.
- Ensuring that the design fits in with the historical look and feel of the town & surrounding area.
Making better decisions using high quality 3D models
When we design homes, we utilize the best technology to help our clients visualize how their homes will look. It also helps clients to get a better perspective of how they will “feel” and “flow” through their new home. 3D is used for both the exterior of the custom home, and the interior. We can even utilize VR to allow a virtual walkthrough.
Using 3D also allows us to preview different exterior options, from siding colour and wood textures to the roof and surrounding concrete paths.
2 reasons they chose JayWest as their Country Home Builder
When meeting with the client it was determined that there were two key factors that were important to the client:
- They wanted to be closely involved in the construction process.
- They wanted to ensure that the vision for their new custom home was fully understood by the JayWest design team. Understanding their dreams was crucial to designing this amazing property.
What are the best exterior & interior features of this custom home?
- For the exterior of the home, we’re very proud of how the timber work flowed into the general design in a subtle way. It is also designed to be highly functional, protecting from the wind and sun while allowing for an abundance of natural light to flow into the home from sunrise to sunset.
- We’re also thrilled at how we were able to integrate the garage into the topography itself. It gives the home a unique look – and focuses visible sight-lines on the home and landscape, almost hiding the carport.
- An open concept design allowed the entire house to benefit from the light taken in by the large windows in the great room.
- The upper floor bedroom and the master bedroom design are also thoughtfully created.
Site planning using 3D Visualization
Visualize your home to match the contours of your landscape and make better exterior design choices.
Conclusion
Working on this design was incredibly rewarding and will help the client strengthen their ties to the land that has been in their family for several generations (and many generations to come).
At JayWest, we love to take the dreams of our clients and make them a reality. We’re incredibly proud to build in Bellevue, Alberta and the Crowsnest Pass area – it is a gem of Alberta. Should you have any questions about this build, or your own custom country home design, please contact us.

