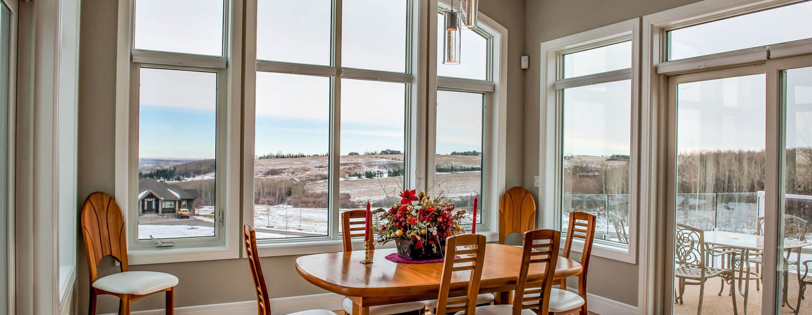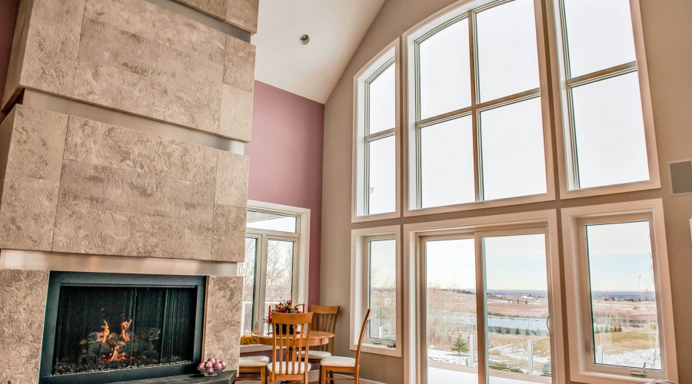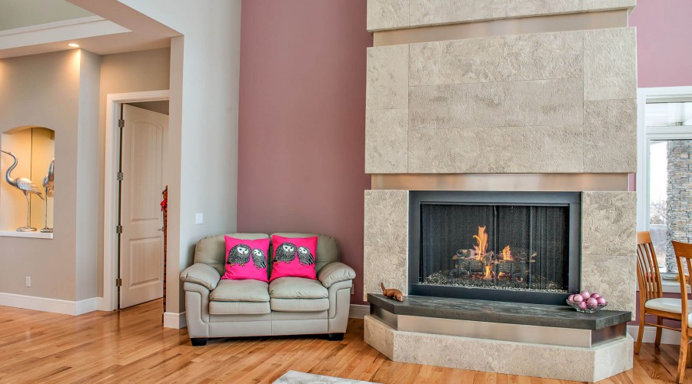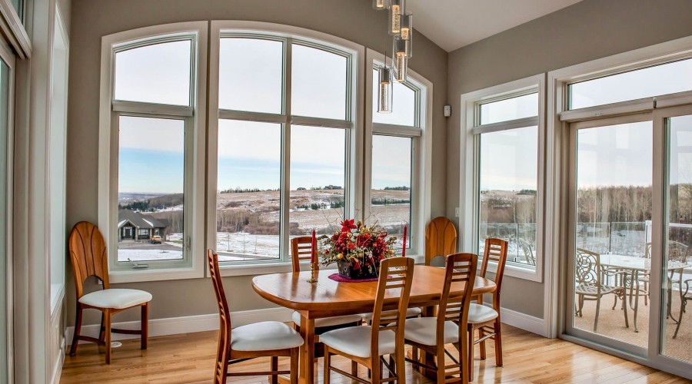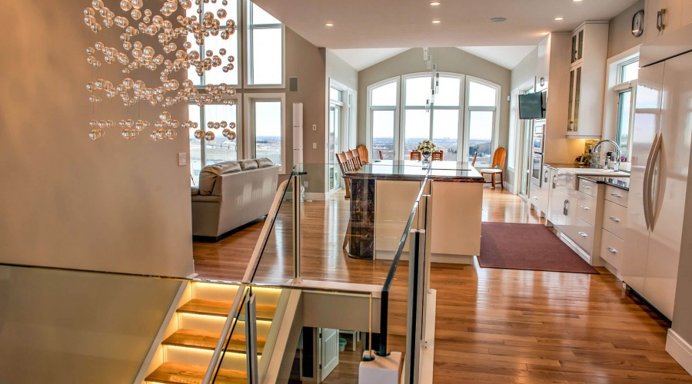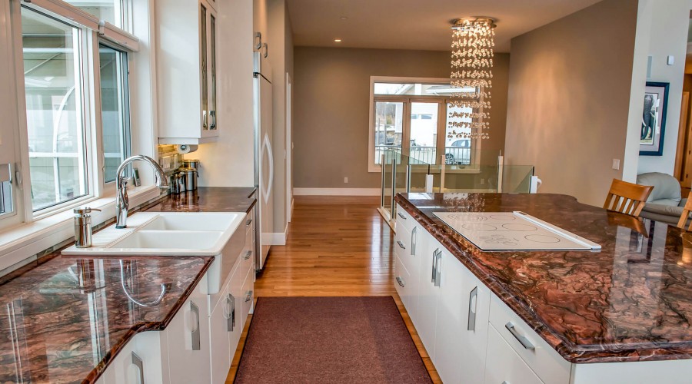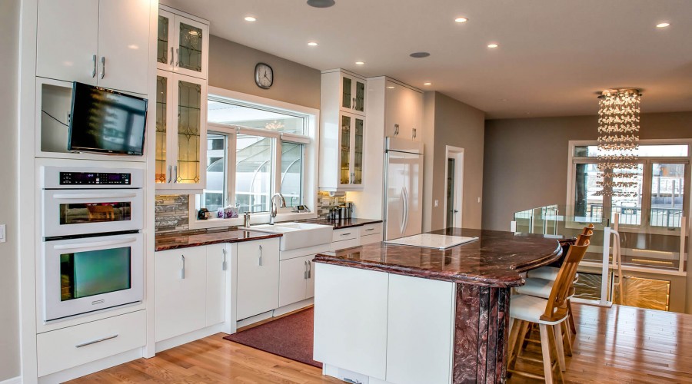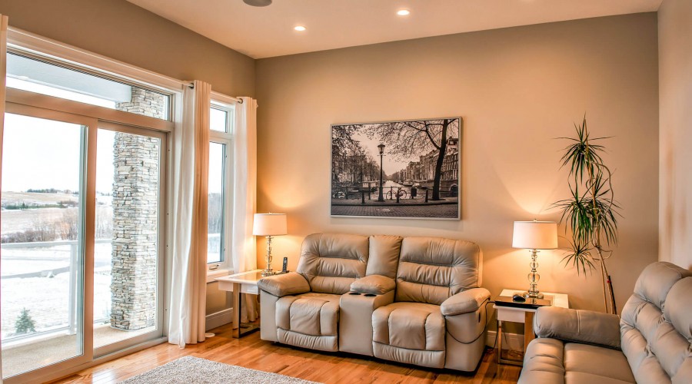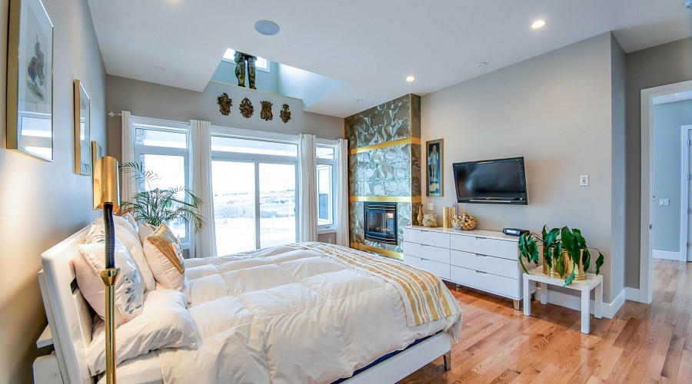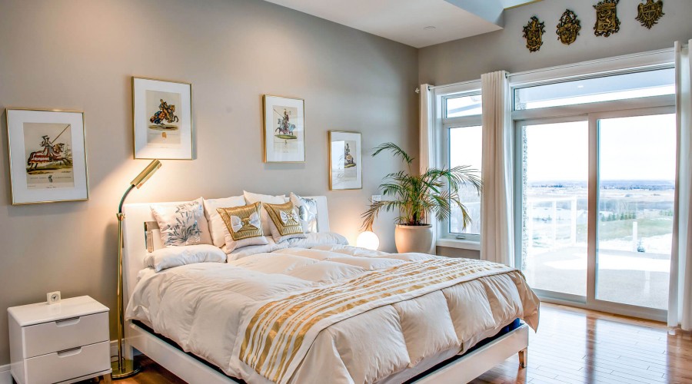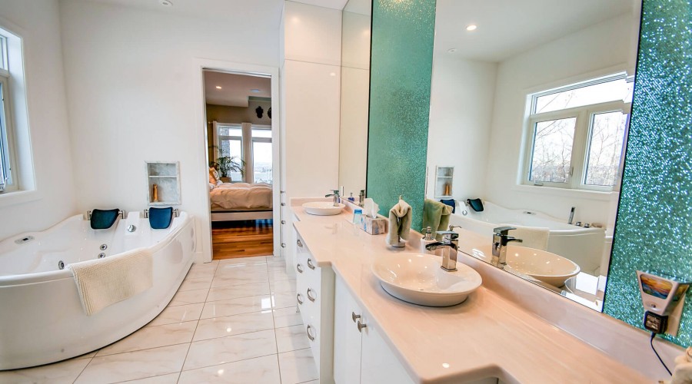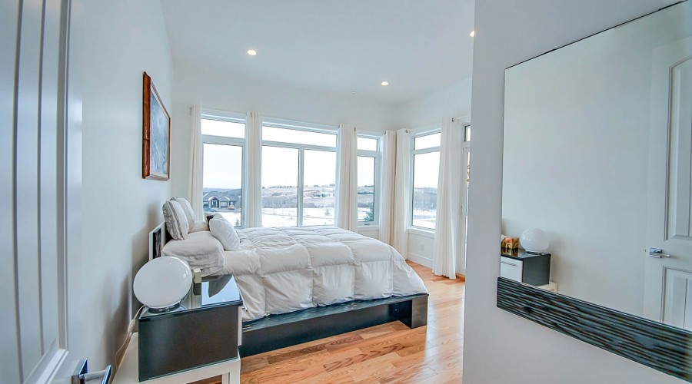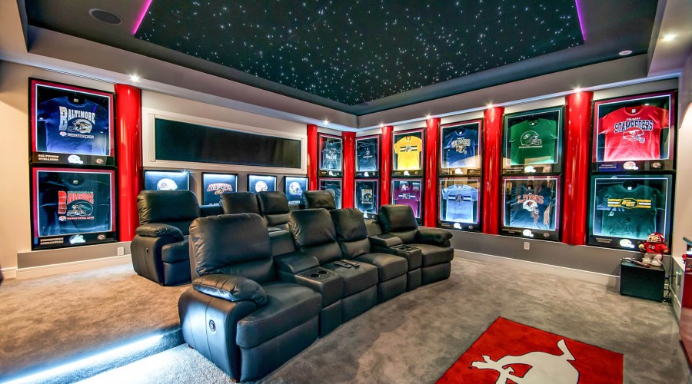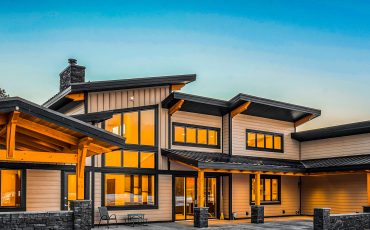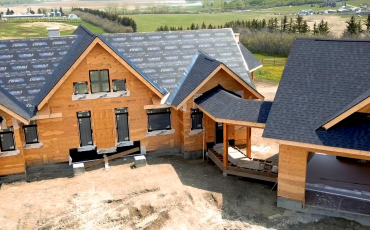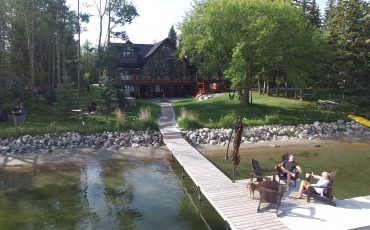Spacious & modern custom home
Featuring high ceilings throughout and customized interior finishings
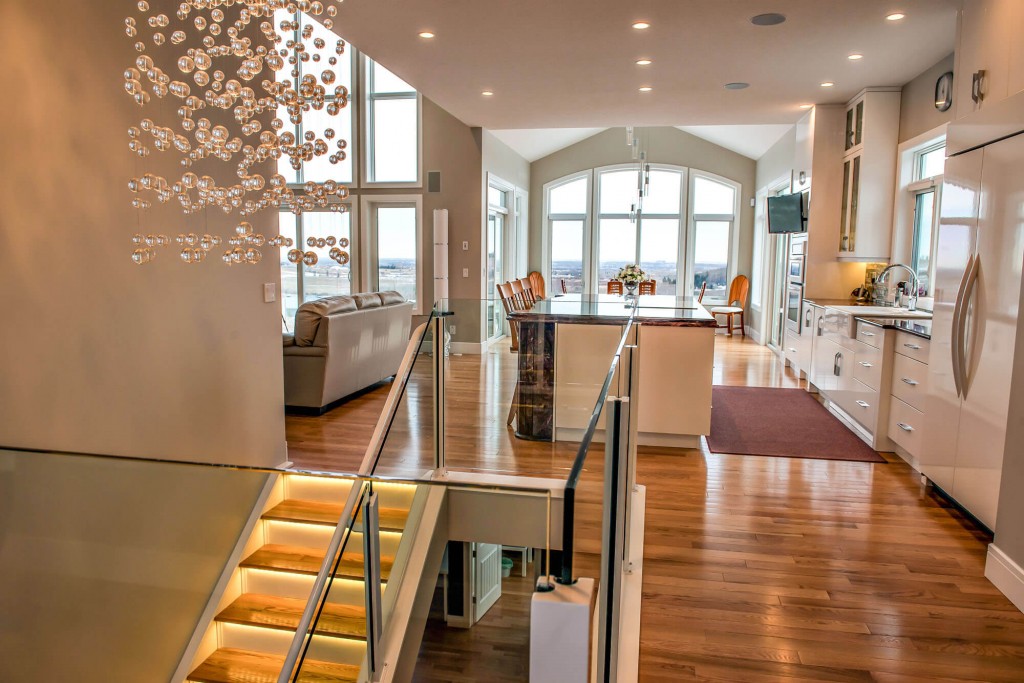
An open-concept layout that flows beautifully
Built in the Calgary area, this custom home blends beautifully with the nature that surrounds it. Carol and John wanted to design a modern home, and were inspired by the Worthington model.
Features of this custom home include:
- A spacious interior featuring a fully open-concept kitchen
- A dining room with incredible views
- Many special features, such as the bonus theatre room and custom detached workshop
An open-concept kitchen and living room that steal the show.
This modern style home was the perfect size for Carol and John’s needs. They were delighted to infuse the home with plenty of unique touches to reflect their personal tastes and style. The open-concept kitchen and living space create a home ideal for entertaining.
A master bedroom you won’t want to leave.
This home features a master bedroom with beautiful views and a lovely granite fireplace. A large ensuite bathroom features two vanities and a luxurious Jacuzzi tub.
Spacious lower level guest rooms and a custom theatre to delight.
As a sports fan, John was excited to create a sports-themed custom theatre room guaranteed to be the talk of the town. Another great feature of this home is the matching 2600 square ft. workshop with vaulted ceilings and sloped concrete floors, perfect for working on cars. Additional features of this custom home include a wine making area, and spacious lower level guest suites.
Discover how to make the Worthington model your own.
Visit the Worthington model page to view more details and download the floorplan.
View The Worthington Model

