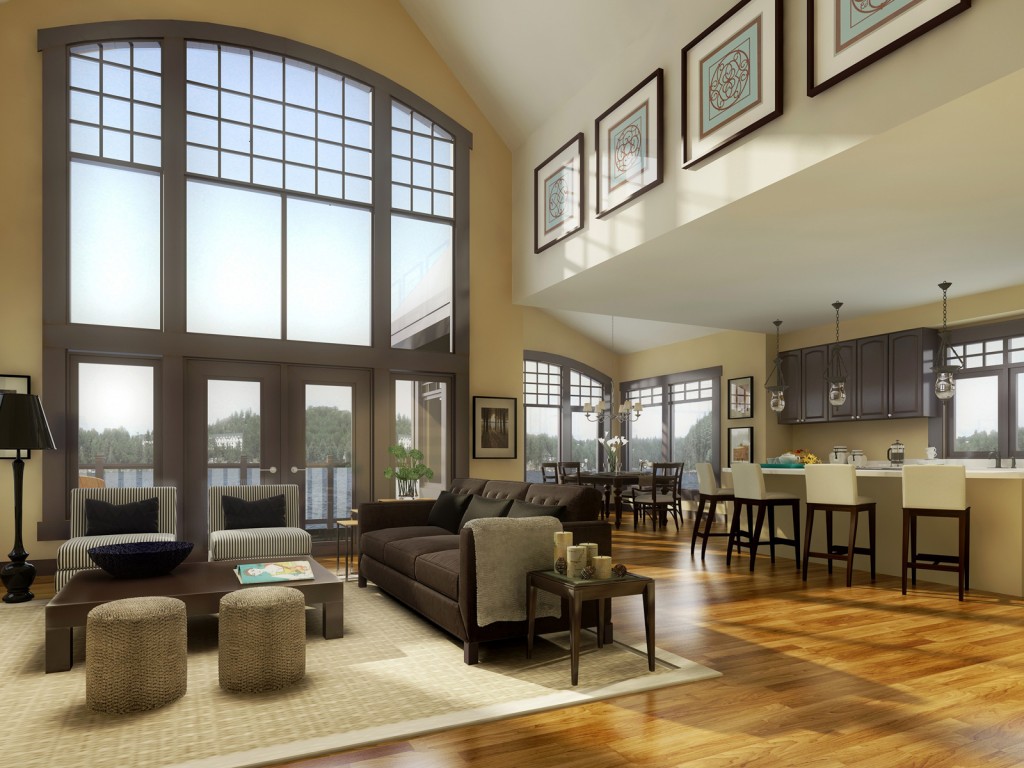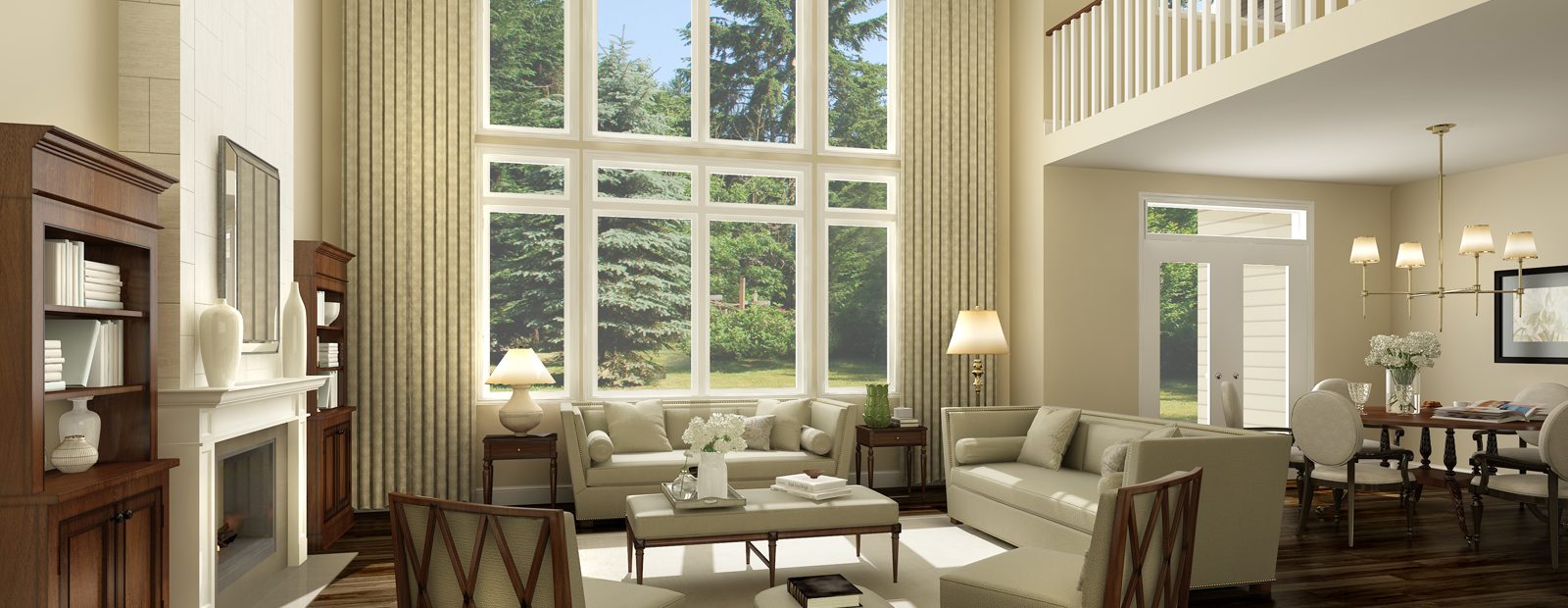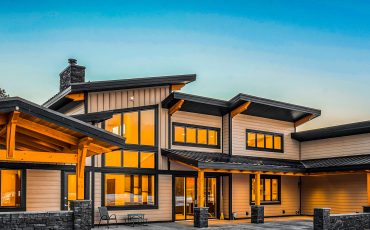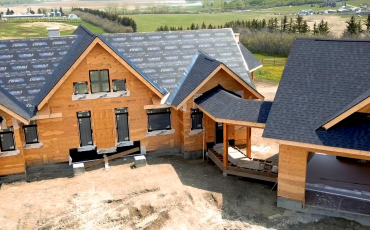
Interior view of the Worthington
How 3D renderings make the vision for your custom home sharable
One of our favourite benefits of designing your custom home in 3D is the ease at which you can collaborate, not only with us, but also with your spouse or family. As the build progresses you can then easily collaborate with trades and an interior designer. Our fully 3D design process ensures you have the tools needed to have a clear view of the build, for yourself and to share, from start to finish.
The photorealistic renderings are based on your exact specifications. We find it is so much easier to discuss your floor plan, materials or window heights with a 3D image rather than just a concept or 2D plans.
When standing in your virtual space there is an easy-to-use measuring tool that makes furniture placement fast and accurate. You’ll know right away if your heirloom table will fit in your dining room, and be able to make adjustments as needed. You will be able to accurately gauge the spaciousness of your walk-in master closet or how the placement of your kitchen island will feel.
It means you can plan, design, and collaborate from virtually anywhere. As soon as your design is done, and subsequently after any changes, we email you revised PDF plans with a live link and QR code to your updated 3D model—viewable on your computer, tablet, or Smartphone.
Fast and efficient, you are involved in the process every step of the way, and are able to share with everyone involved. Using 3D design, all members of your household can easily be on the same page and avoid changes as construction progresses, while having a clear view of the final vision.




