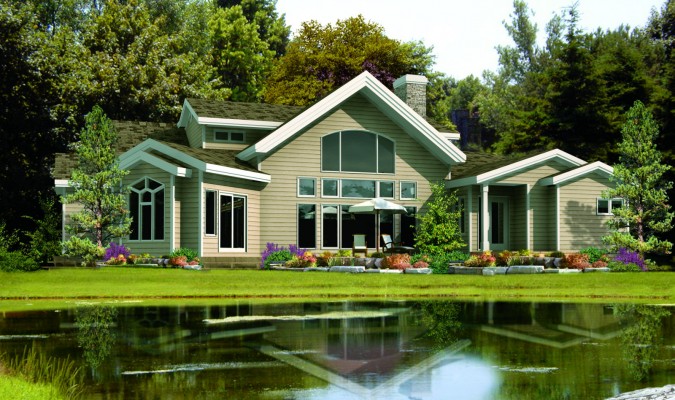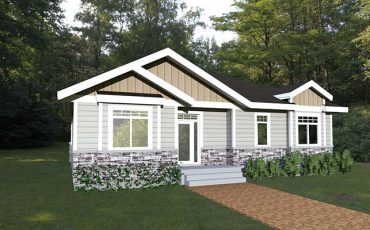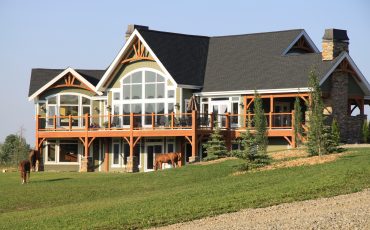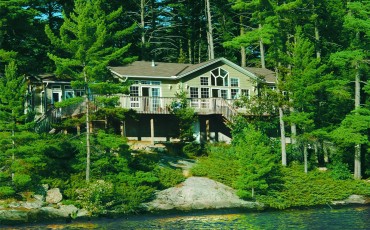
Yorkton
Perfect for entertaining, the Yorkton’s spacious kitchen is open a great room with vaulted ceilings and a show-stopping fireplace. The dining room is set on an angle, affording great views and walking out the spacious outdoor living area.
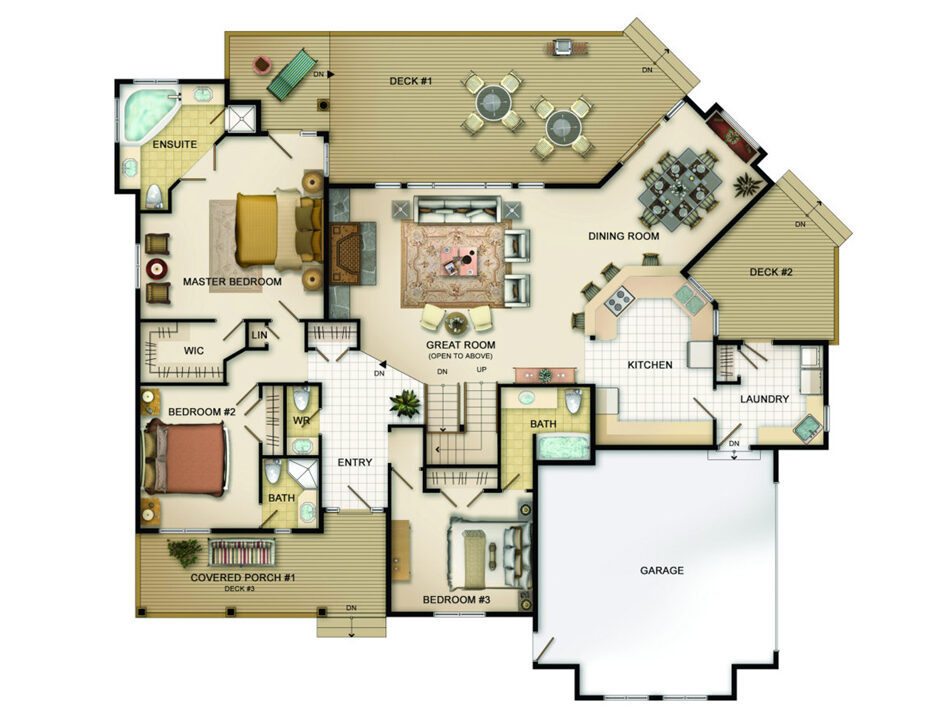
Get all the details about this model
(Includes home images & floor plan examples)
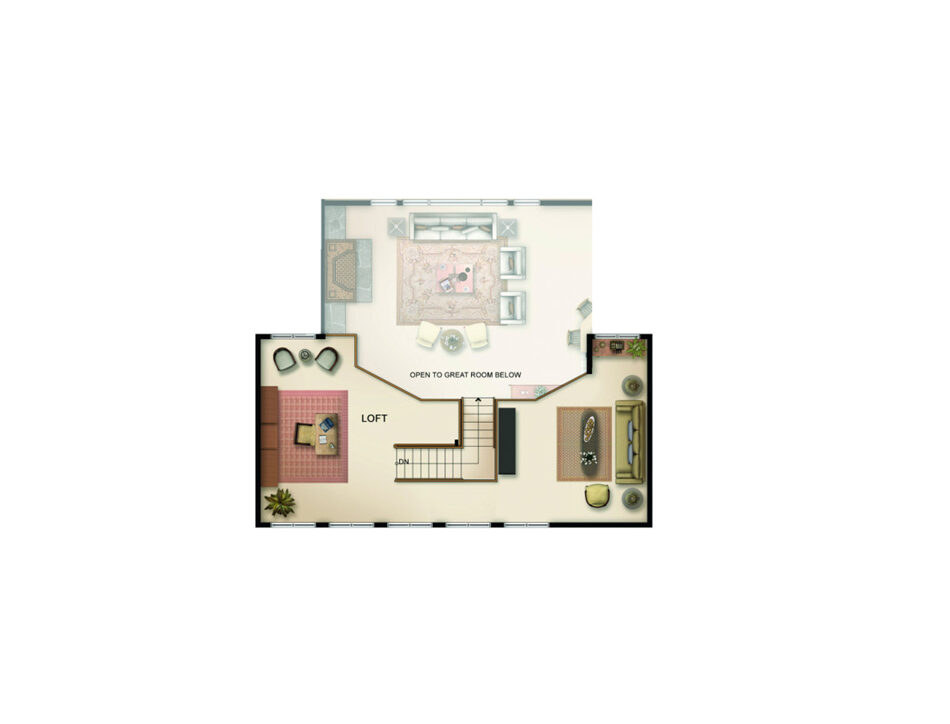
Get all the details about this model
(Includes home images & floor plan examples)
Floor Plan
The Yorkton’s open concept layout is bright and airy. The three bedrooms on the main level all include private ensuite bathrooms, and a loft upstairs adds the perfect spot for relaxation.
Talk to us about this custom design!
We'll also send you the link to our online First Steps Home Design Questionnaire
(chock-full of important things to consider when you are building!)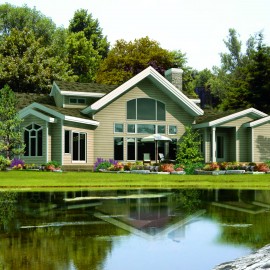
First, tell us a bit about yourself:
Or call us at 1.866.848.4004, email info@jaywest.ca to talk, or request a copy of the questionnaire
See similar homes
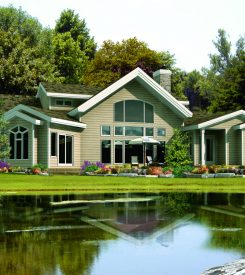
Access more information about this model, including:
- Photos and renderings
- Floor plan graphics
- Key features
- Ways to learn more
Download your Yorkton PDF file
To download, please fill out the following form and we will email you your PDF file:

