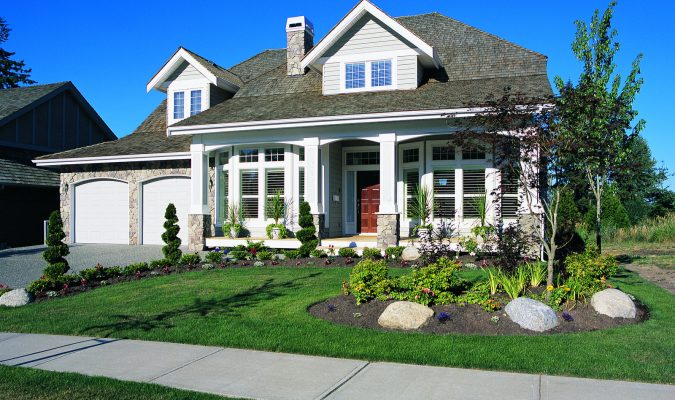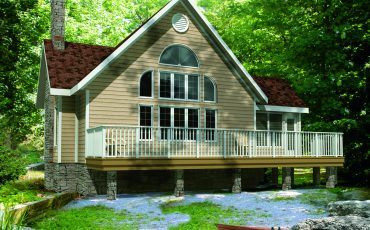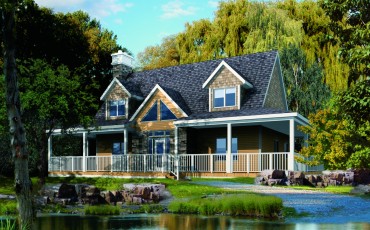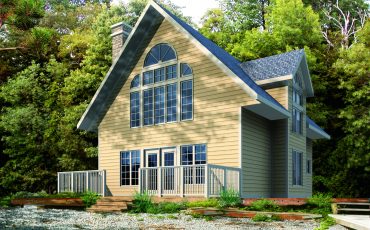
Victoria
A welcoming covered porch ushers you into an entry with soaring ceilings. Off to each side of the entry is a formal living and dining room. The Victoria’s open kitchen features a large island with ample seating, opening up to an informal dining space and great room complete with a stunning fireplace.
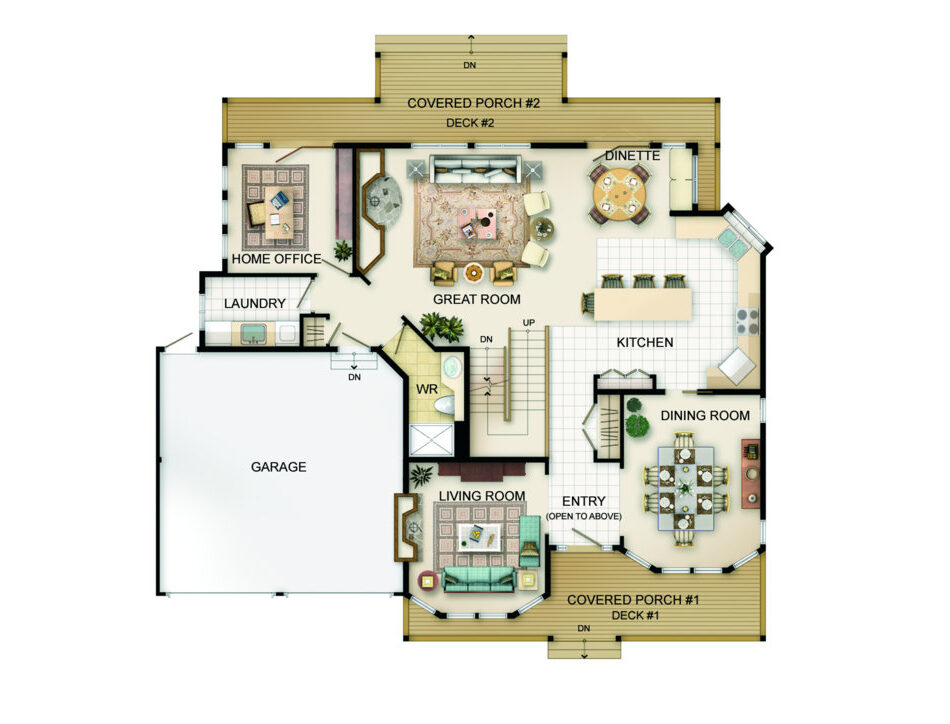
Get all the details about this model
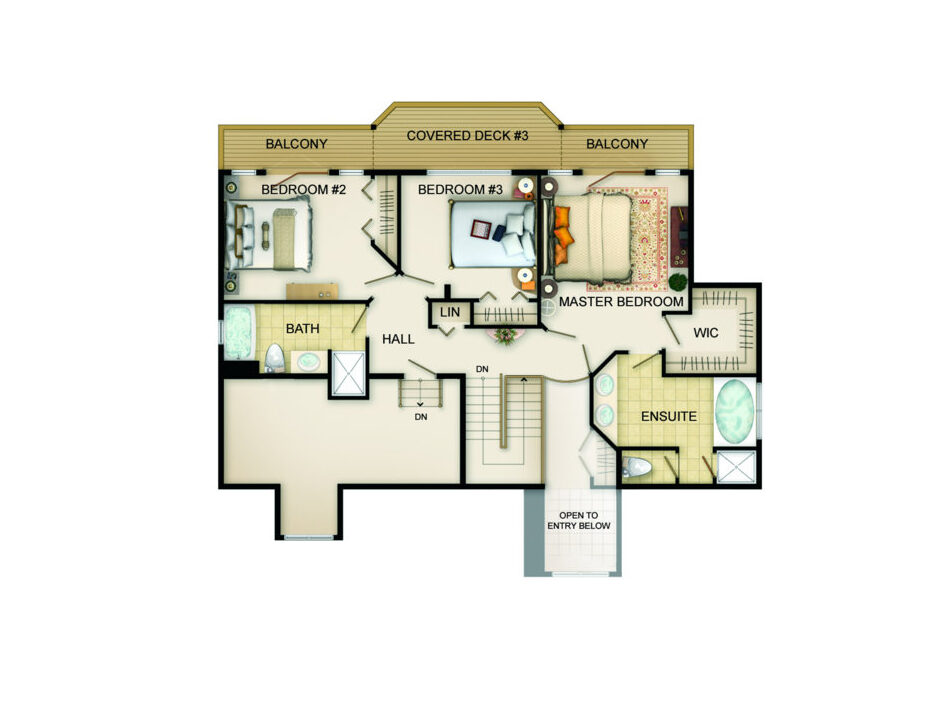
Get all the details about this model
Floor Plan
The Victoria blends the traditional elements of formal dining and living spaces with an open-concept kitchen and great room at the rear of the house. The second floor features a spacious master suite and two guest bedrooms.
Talk to us about this custom design!
We'll also send you the link to our online First Steps Home Design Questionnaire
(chock-full of important things to consider when you are building!)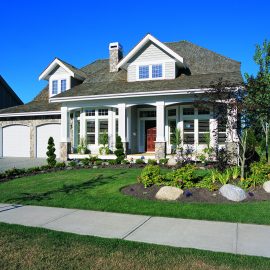
First, tell us a bit about yourself:
Or call us at 1.866.848.4004, email info@jaywest.ca to talk, or request a copy of the questionnaire
See similar homes
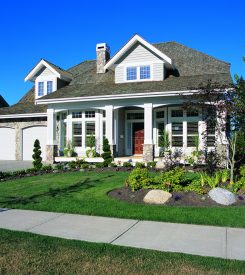
Access more information about this model, including:
- Photos and renderings
- Floor plan graphics
- Key features
- Ways to learn more
Download your Victoria PDF file
To download, please fill out the following form and we will email you your PDF file:

