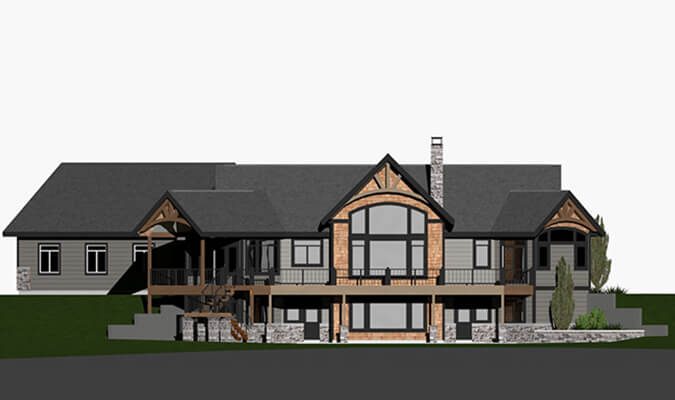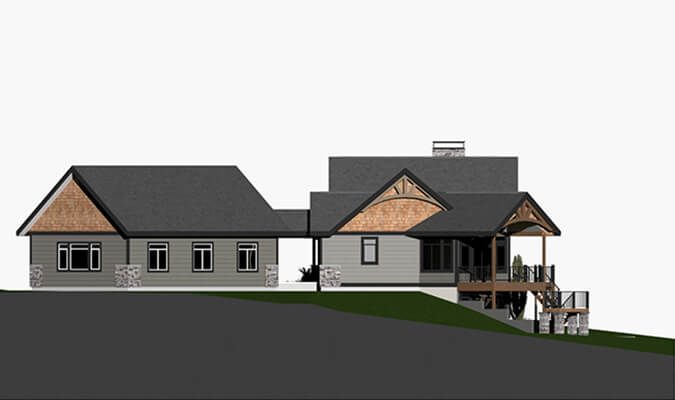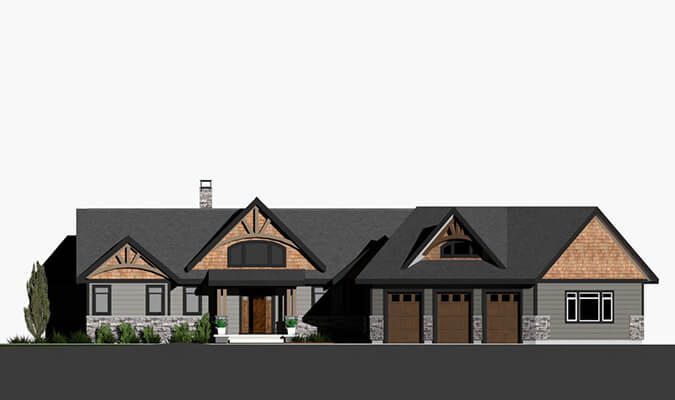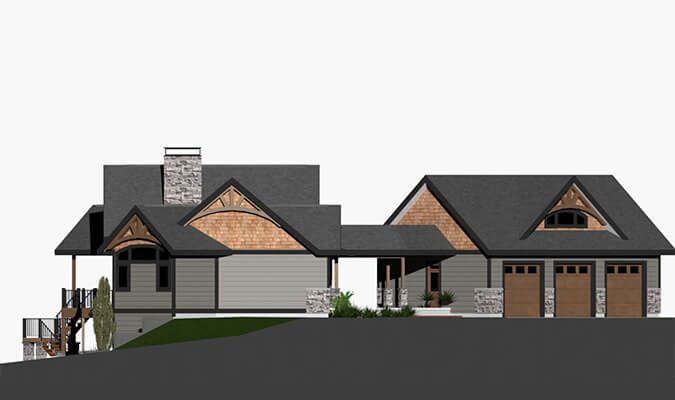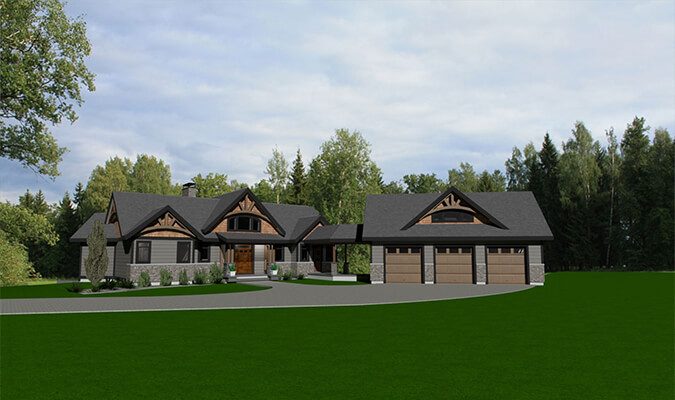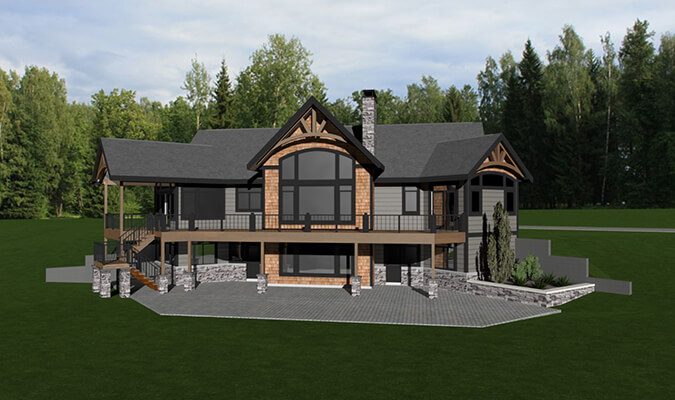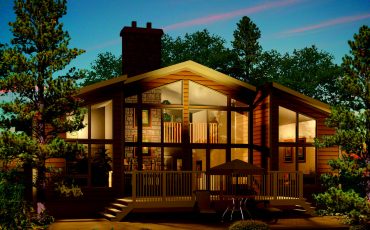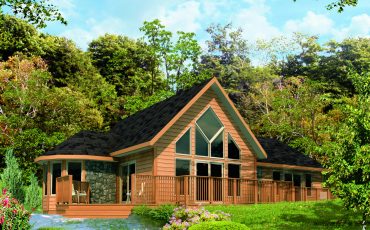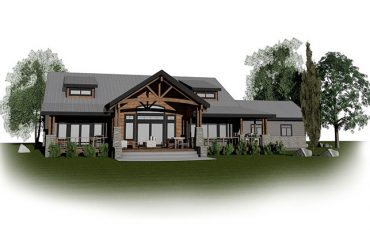
Timberock
Make entertaining a breeze with this open-concept bungalow, featuring a large, elevated back deck. This design’s vaulted ceilings add grandeur to the large great room and spacious dining area. The master suite features a full ensuite as well as a walk-in closet.
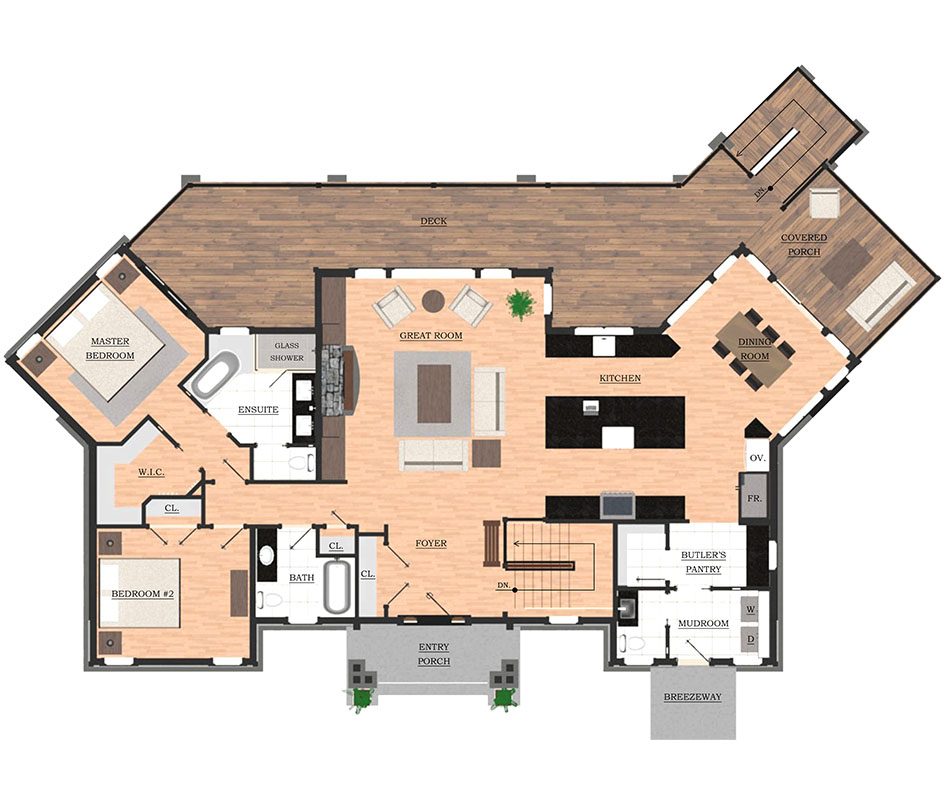
Get all the details about this model
(Includes home images & floor plan examples)
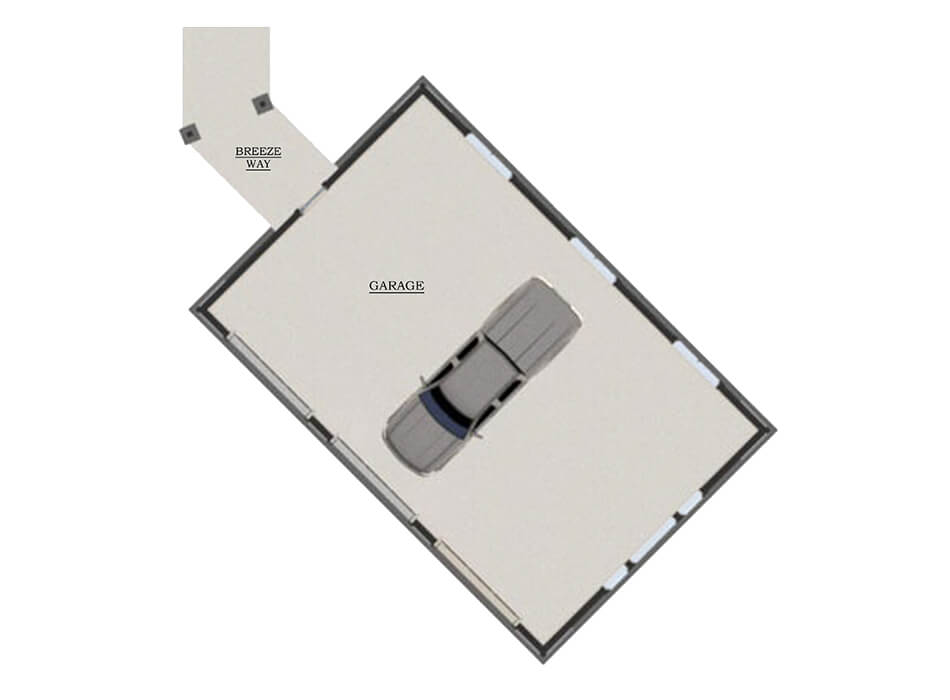
Get all the details about this model
(Includes home images & floor plan examples)
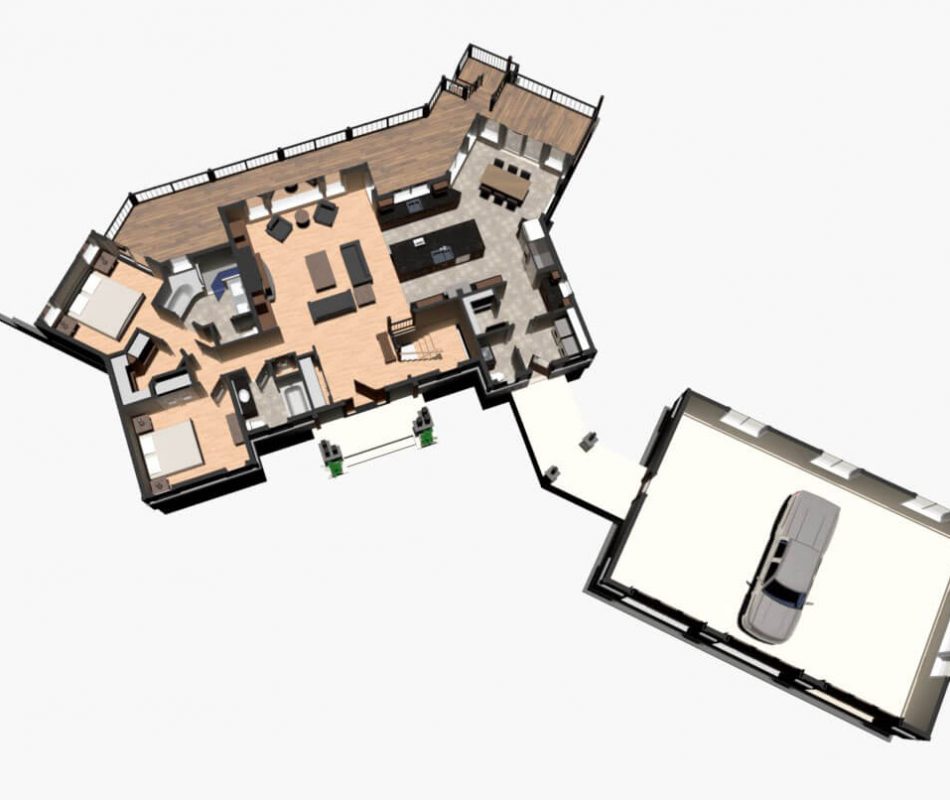
Get all the details about this model
(Includes home images & floor plan examples)
Floor Plan
The Timberock features two bedrooms and two full baths (including an ensuite) on the main floor. The back deck wraps from the master bedroom to the dining room, and a covered breezeway connects the optional garage to a mudroom and pantry.
Talk to us about this custom design!
We'll also send you the link to our online First Steps Home Design Questionnaire
(chock-full of important things to consider when you are building!)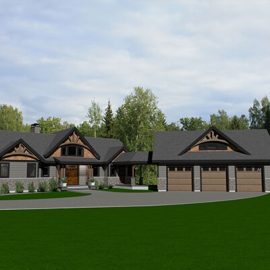
First, tell us a bit about yourself:
Or call us at 1.866.848.4004, email info@jaywest.ca to talk, or request a copy of the questionnaire
See similar homes
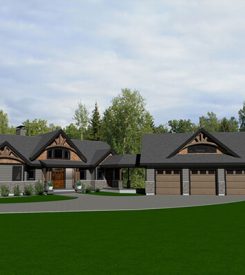
Access more information about this model, including:
- Photos and renderings
- Floor plan graphics
- Key features
- Ways to learn more
Download your Timberock PDF file
To download, please fill out the following form and we will email you your PDF file:

