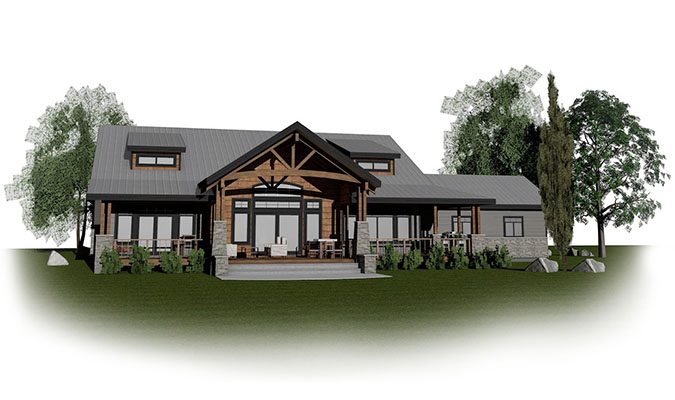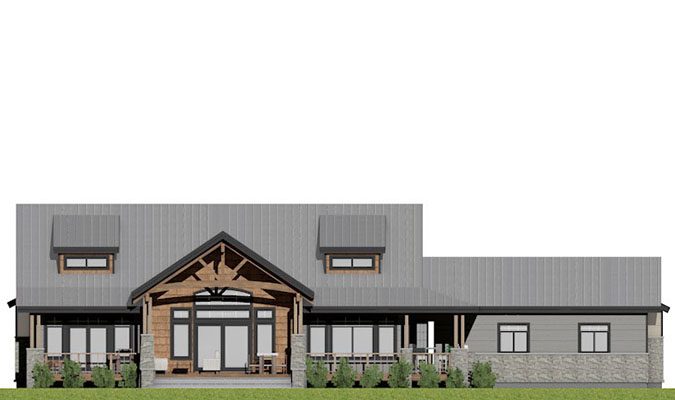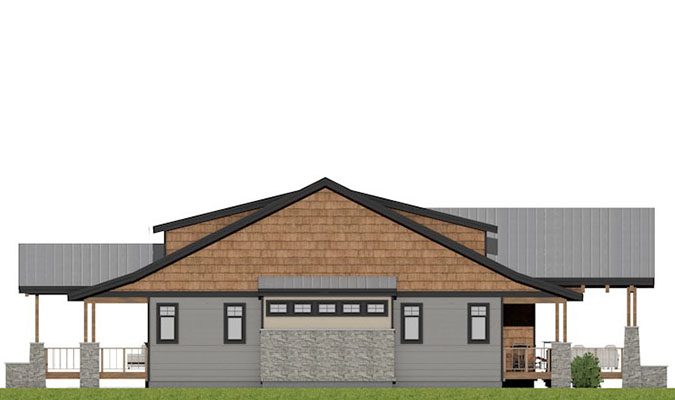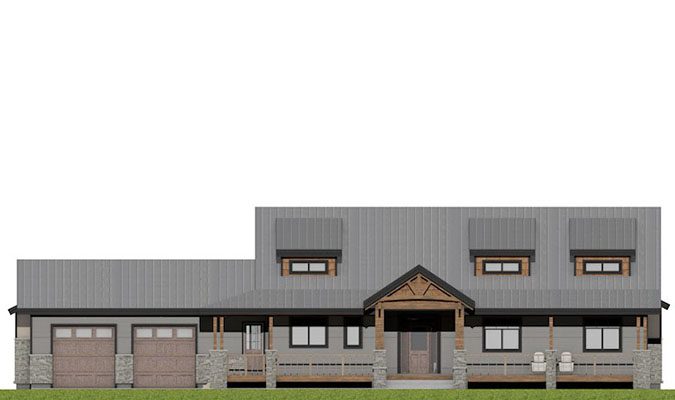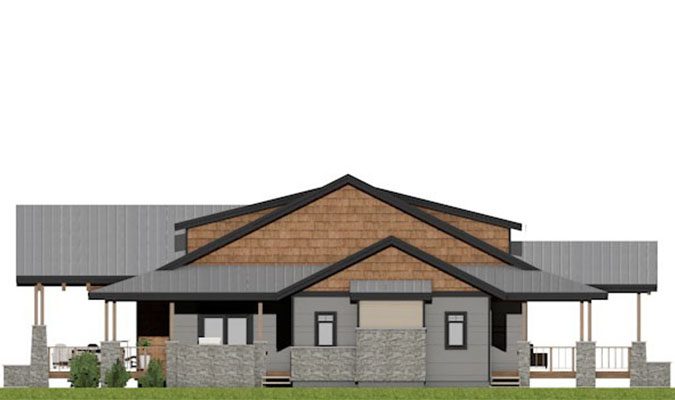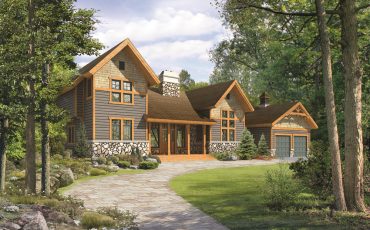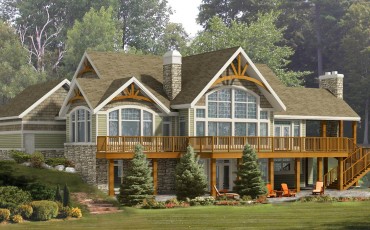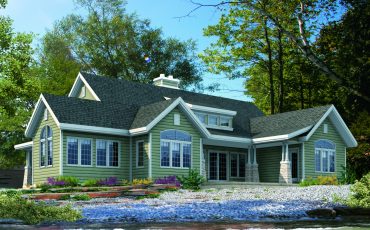
Riverview
The Riverview delivers on charm and function. An open-concept main floor features a large greatroom, and the main-floor master retreat includes a spacious ensuite with double sinks. The front and back decks are an inviting space to relax and take in the view.
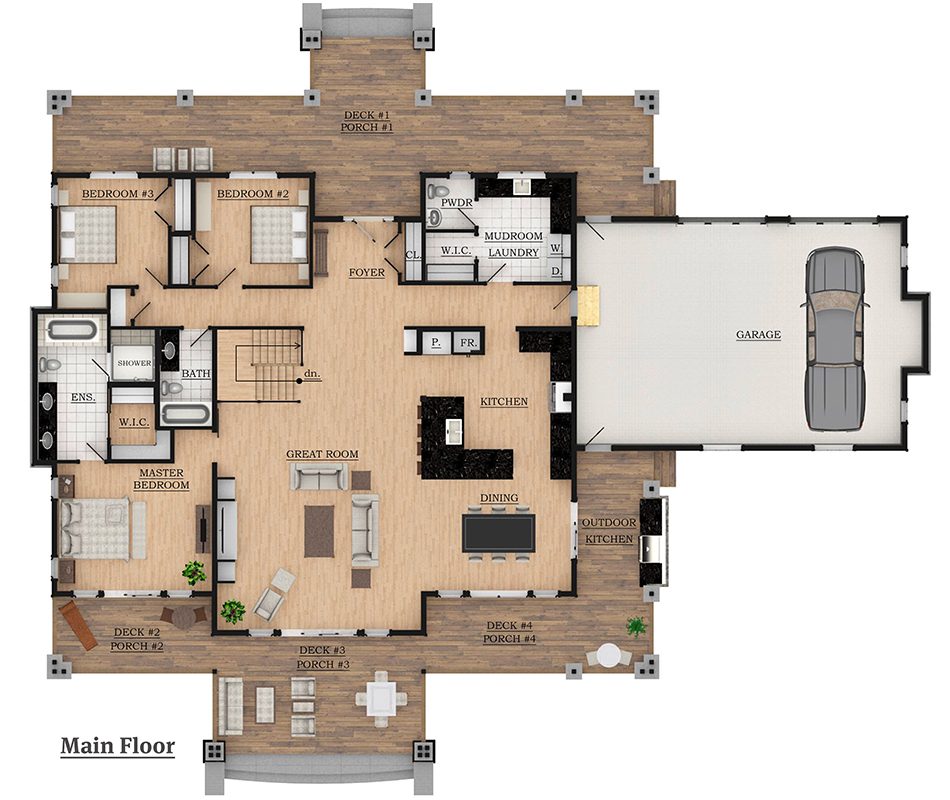
Get all the details about this model
(Includes home images & floor plan examples)
Floorplan
Plan for entertaining and parties with the outdoor kitchen space. The spacious front and back porches give a wrap-around feel to the outdoor living space. The main kitchen features a large island with bar seating for 4.
Talk to us about this custom design!
We'll also send you the link to our online First Steps Home Design Questionnaire
(chock-full of important things to consider when you are building!)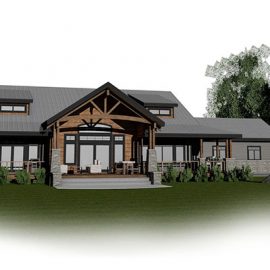
First, tell us a bit about yourself:
Or call us at 1.866.848.4004, email info@jaywest.ca to talk, or request a copy of the questionnaire
See similar homes
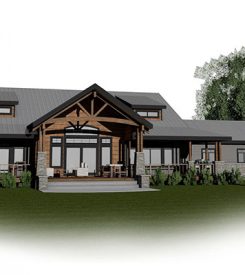
Access more information about this model, including:
- Photos and renderings
- Floor plan graphics
- Key features
- Ways to learn more
Download your Riverview PDF file
To download, please fill out the following form and we will email you your PDF file:

