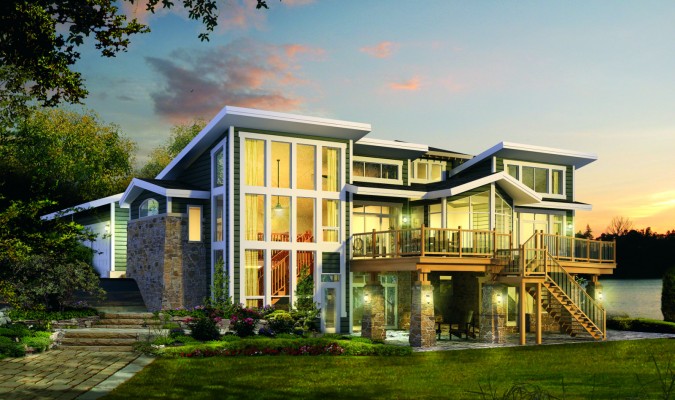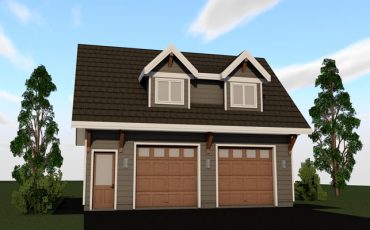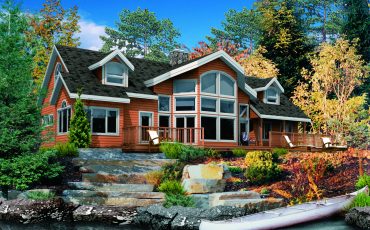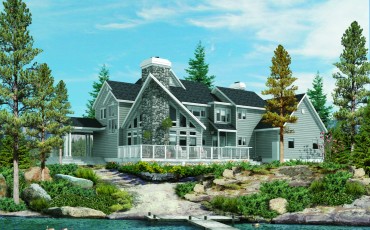
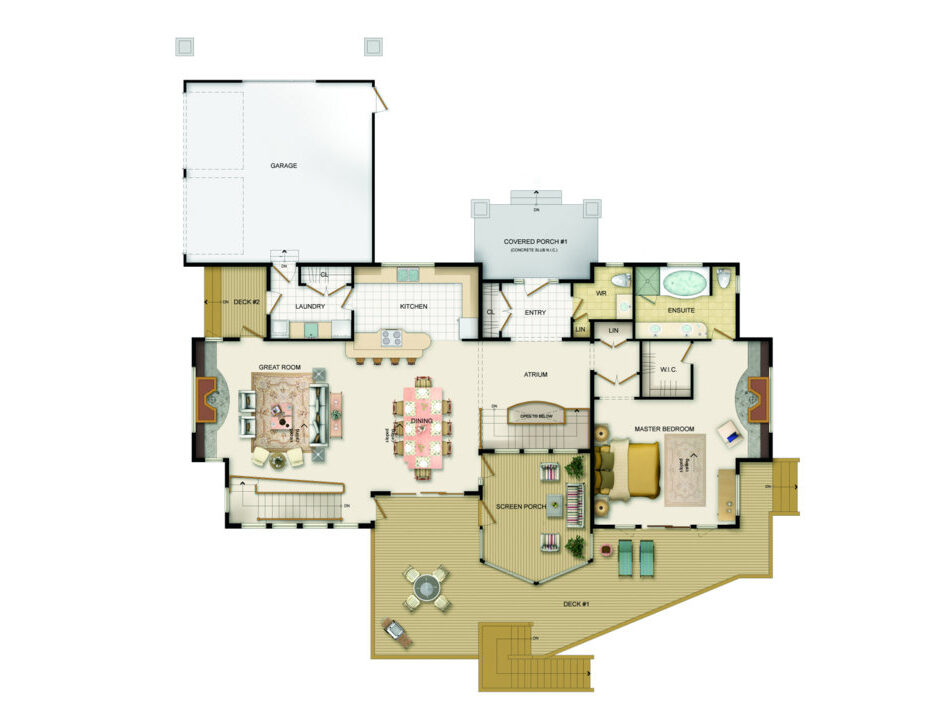
Get all the details about this model
(Includes home images & floor plan examples)
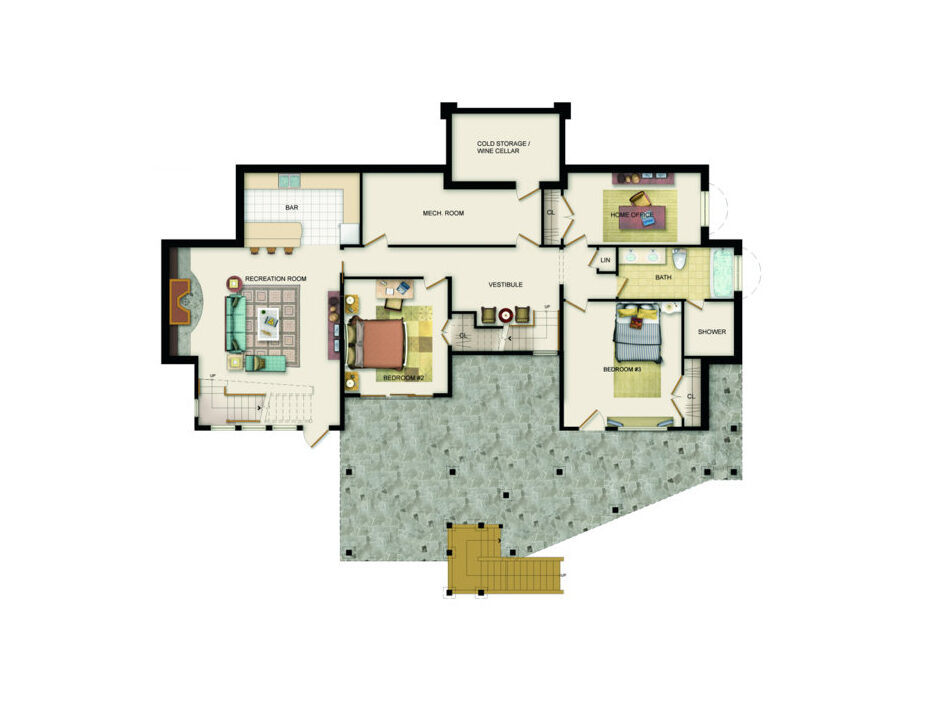
Get all the details about this model
(Includes home images & floor plan examples)
Floor Plan
The Nova features a modern, open-concept living area. The main floor master bedroom is a spacious retreat including a fireplace, walk-in closet, and ensuite bathroom. A downstairs recreation room features a fireplace and bar, just steps from a spacious wine cellar, the perfect spot for relaxed entertaining.
Talk to us about this custom design!
We'll also send you the link to our online First Steps Home Design Questionnaire
(chock-full of important things to consider when you are building!)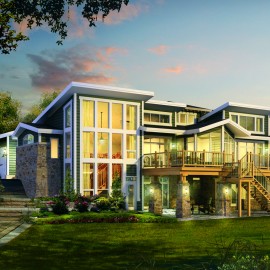
First, tell us a bit about yourself:
Or call us at 1.866.848.4004, email info@jaywest.ca to talk, or request a copy of the questionnaire
See similar homes
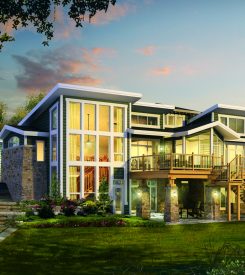
Access more information about this model, including:
- Photos and renderings
- Floor plan graphics
- Key features
- Ways to learn more
Download your Nova PDF file
To download, please fill out the following form and we will email you your PDF file:

