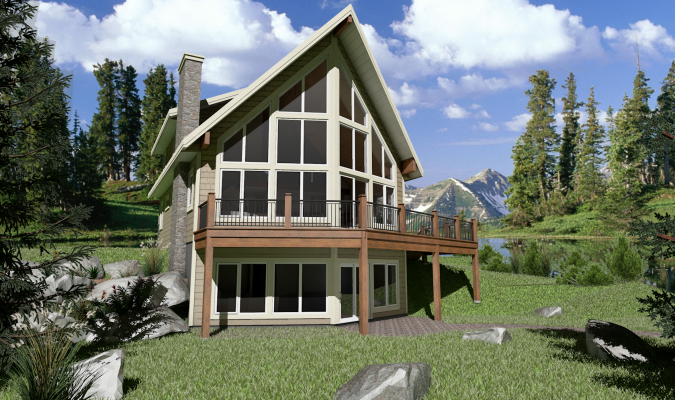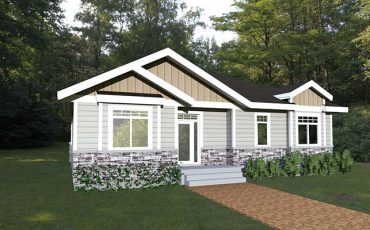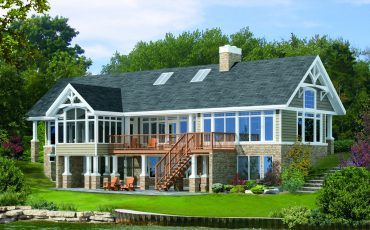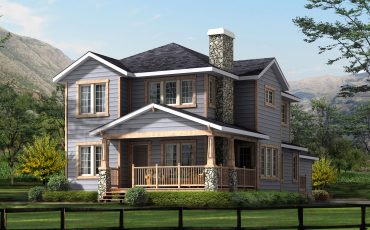
Kootenay
A classic A-frame style home, the Kootenay features a vaulted living space and a cozy master retreat in the second floor loft. It is perfectly suited as a recreational home, with several decks to enjoy the outdoors.
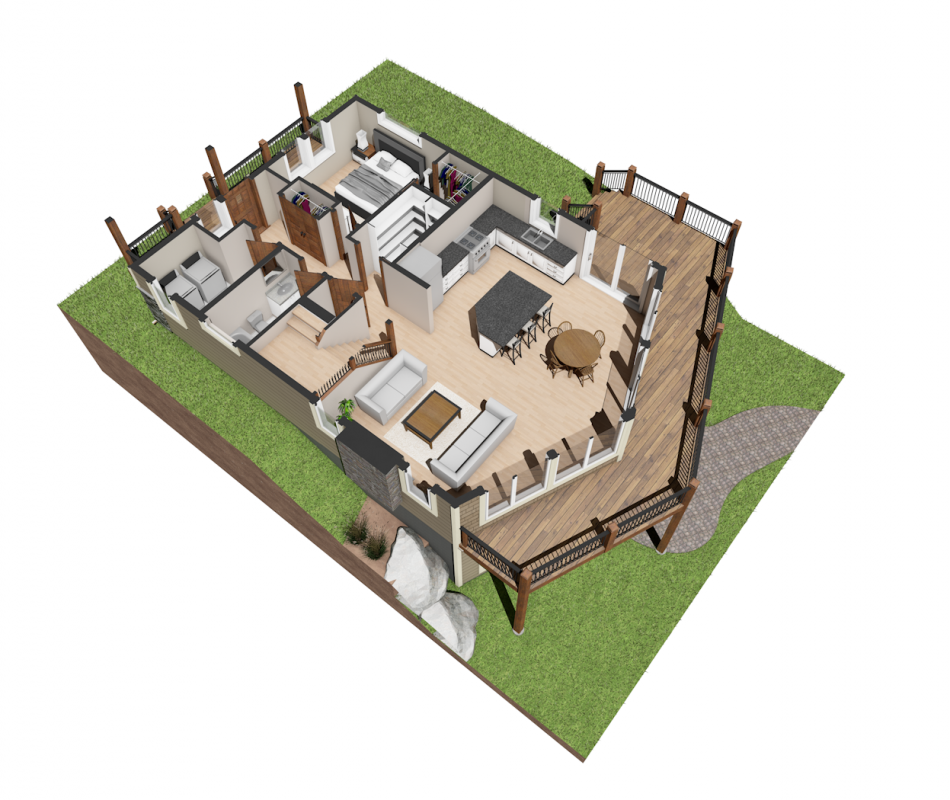
Get all the details about this model
(Includes home images & floor plan examples)
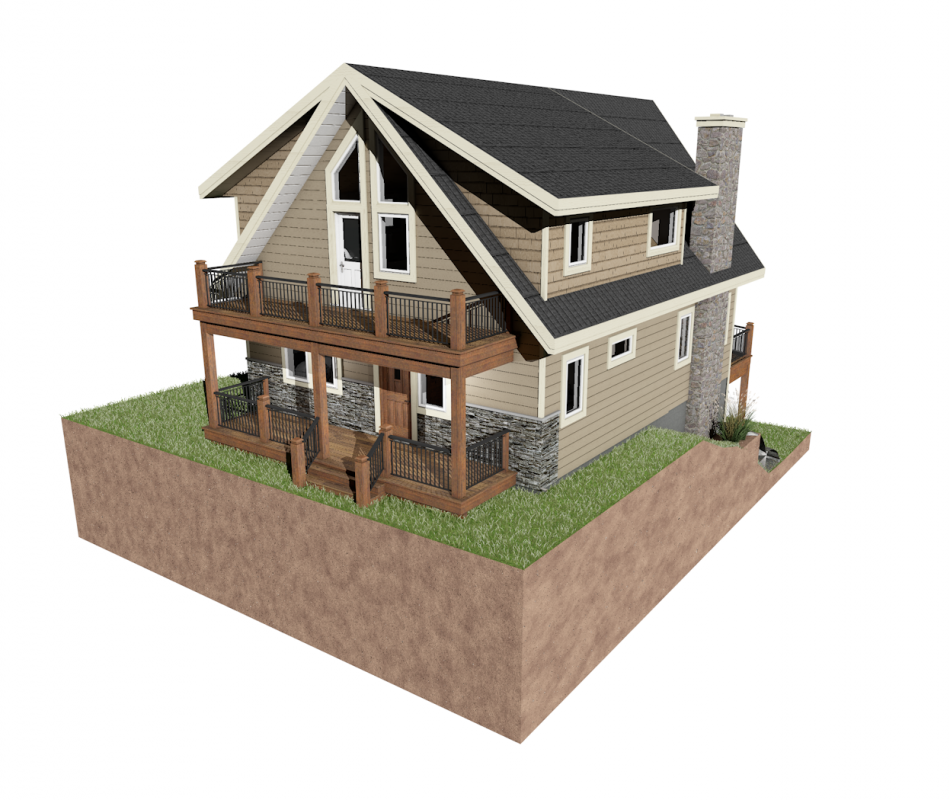
Get all the details about this model
(Includes home images & floor plan examples)
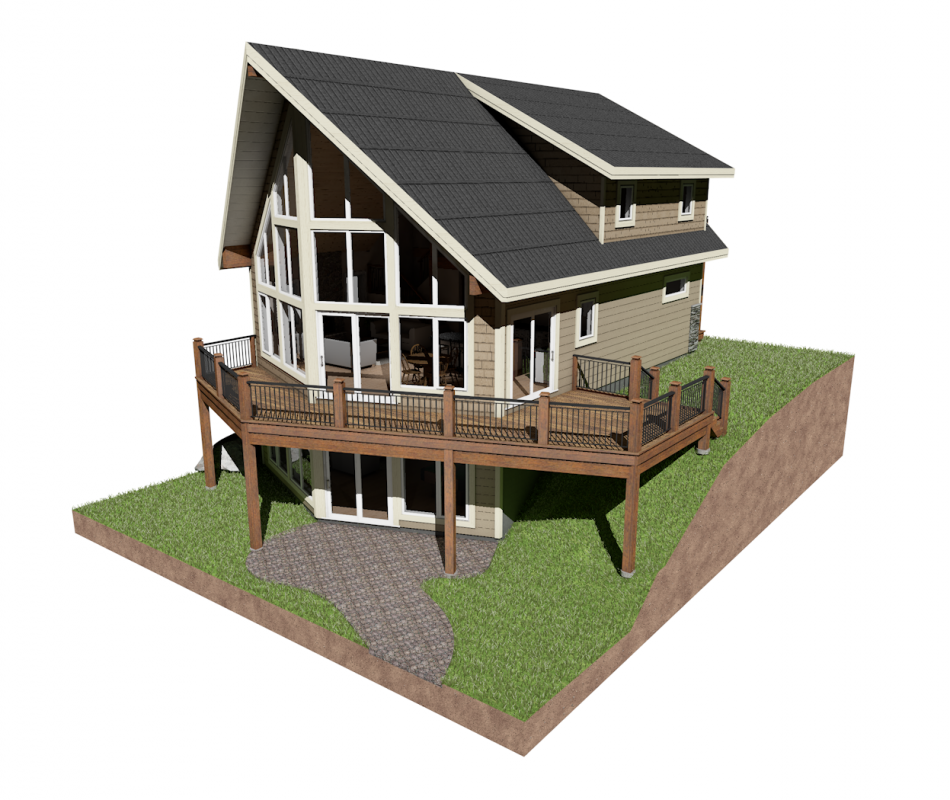
Get all the details about this model
(Includes home images & floor plan examples)
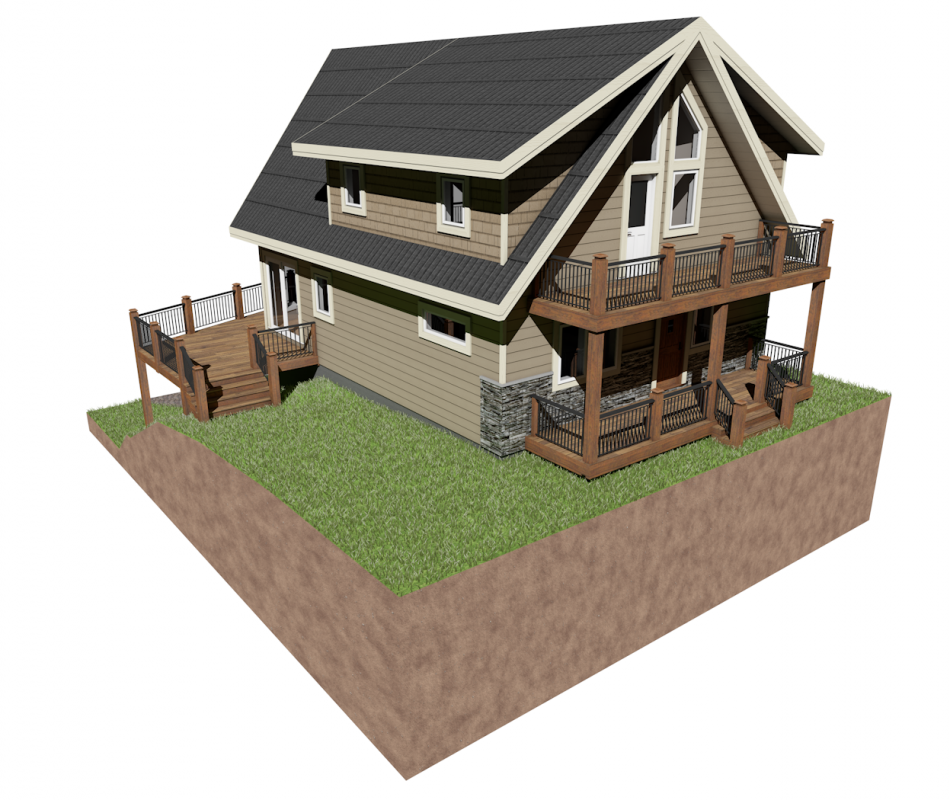
Get all the details about this model
(Includes home images & floor plan examples)
Floor Plan
The open-concept living space features vaulted ceilings and flows out to plenty of outdoor living space. The Kootenay features a main floor guest room and private master retreat in the second floor loft.
Talk to us about this custom design!
We'll also send you the link to our online First Steps Home Design Questionnaire
(chock-full of important things to consider when you are building!)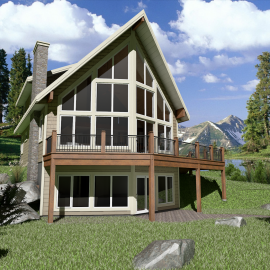
First, tell us a bit about yourself:
Or call us at 1.866.848.4004, email info@jaywest.ca to talk, or request a copy of the questionnaire
See similar homes
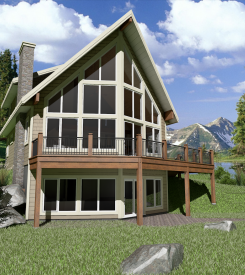
Access more information about this model, including:
- Photos and renderings
- Floor plan graphics
- Key features
- Ways to learn more
Download your Kootenay PDF file
To download, please fill out the following form and we will email you your PDF file:

