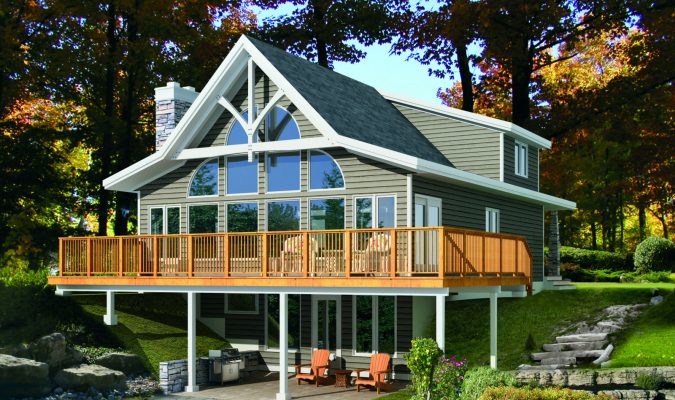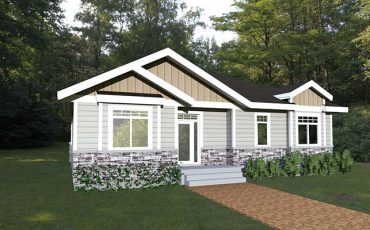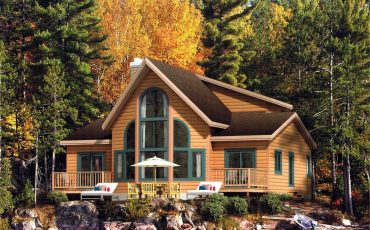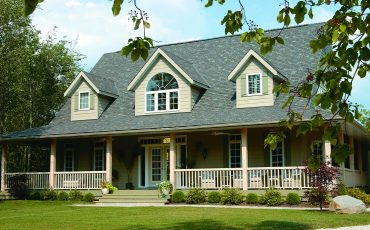
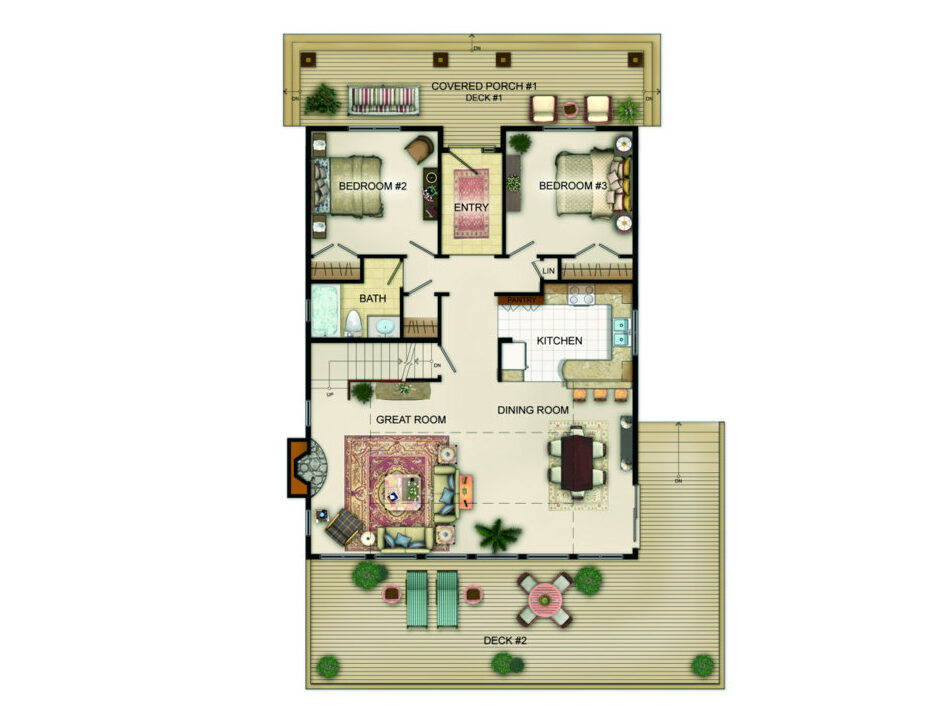
Get all the details about this model
(Includes home images & floor plan examples)
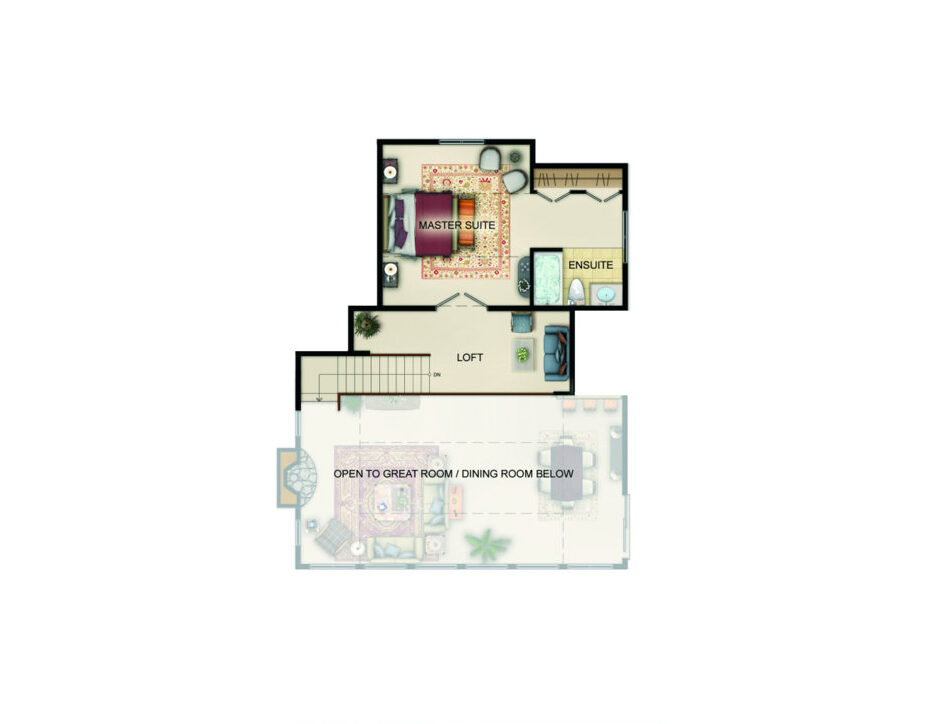
Get all the details about this model
(Includes home images & floor plan examples)
Floor Plan
The kitchen looks out to the open-concept living and dining room. The upper level is a master retreat, with a lofted living area and bedroom featuring a spacious ensuite.
Talk to us about this custom design!
We'll also send you the link to our online First Steps Home Design Questionnaire
(chock-full of important things to consider when you are building!)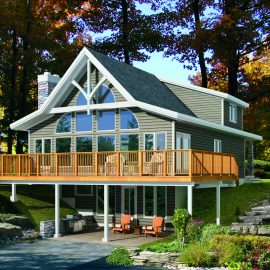
First, tell us a bit about yourself:
Or call us at 1.866.848.4004, email info@jaywest.ca to talk, or request a copy of the questionnaire
See similar homes
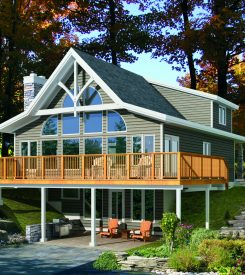
Access more information about this model, including:
- Photos and renderings
- Floor plan graphics
- Key features
- Ways to learn more
Download your Glendora PDF file
To download, please fill out the following form and we will email you your PDF file:

