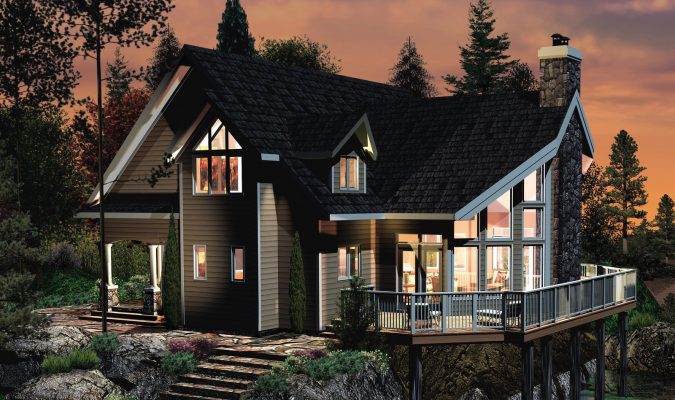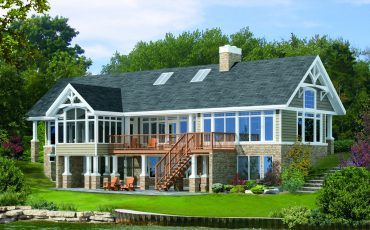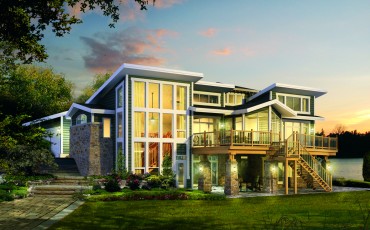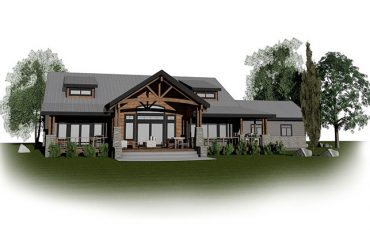
Castlemoor
The Castlemoor features vaulted ceilings and towering windows, allowing plenty of natural light to fill the interior. The chimney is both a feature of the exterior, as well as a beautiful interior fireplace for the great room.
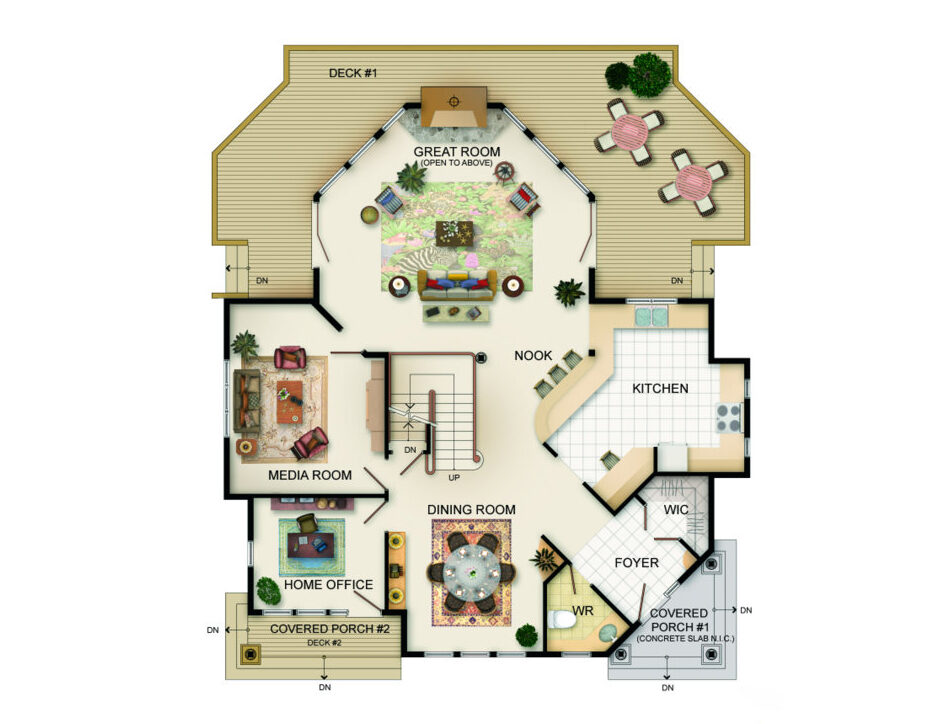
Get all the details about this model
(Includes home images & floor plan examples)
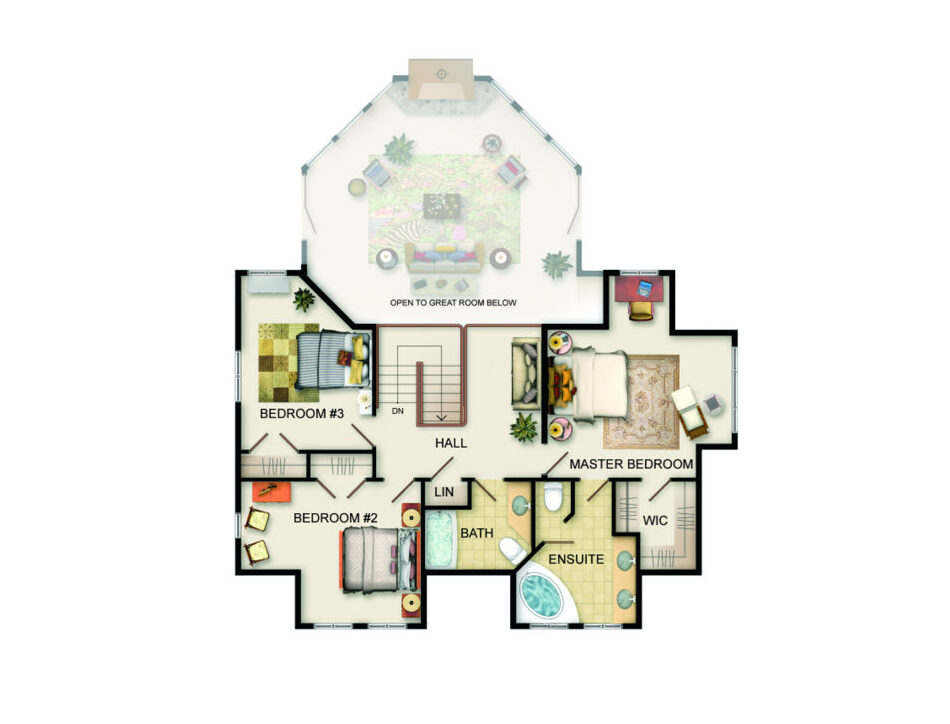
Get all the details about this model
(Includes home images & floor plan examples)
Floor Plan
The spacious kitchen opens onto the great room, which serves as the central hub of the home. The upper level features two guest bedrooms and a master suite with a spa-like ensuite bathroom.
Talk to us about this custom design!
We'll also send you the link to our online First Steps Home Design Questionnaire
(chock-full of important things to consider when you are building!)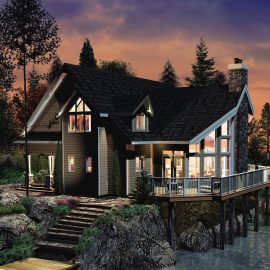
First, tell us a bit about yourself:
Or call us at 1.866.848.4004, email info@jaywest.ca to talk, or request a copy of the questionnaire
See similar homes
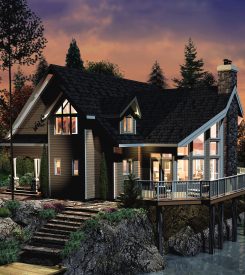
Access more information about this model, including:
- Photos and renderings
- Floor plan graphics
- Key features
- Ways to learn more
Download your Castlemoor PDF file
To download, please fill out the following form and we will email you your PDF file:

