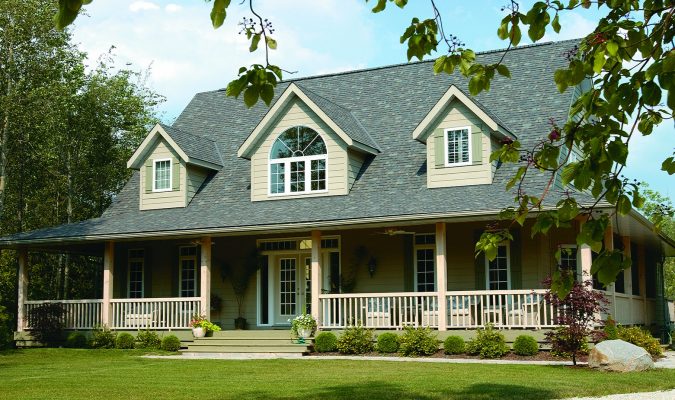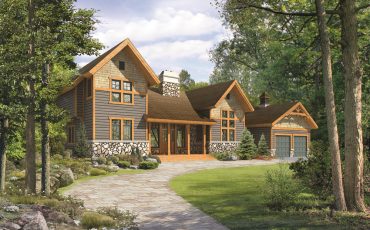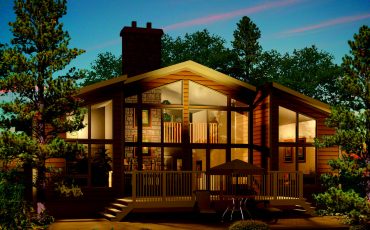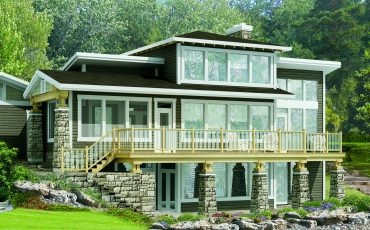
Brookside
The great room features a stunning fireplace and vaulted ceiling, just off the modern kitchen with a large island and breakfast nook. The Brookside’s wrap-around covered porch provides plenty of outdoor living space.
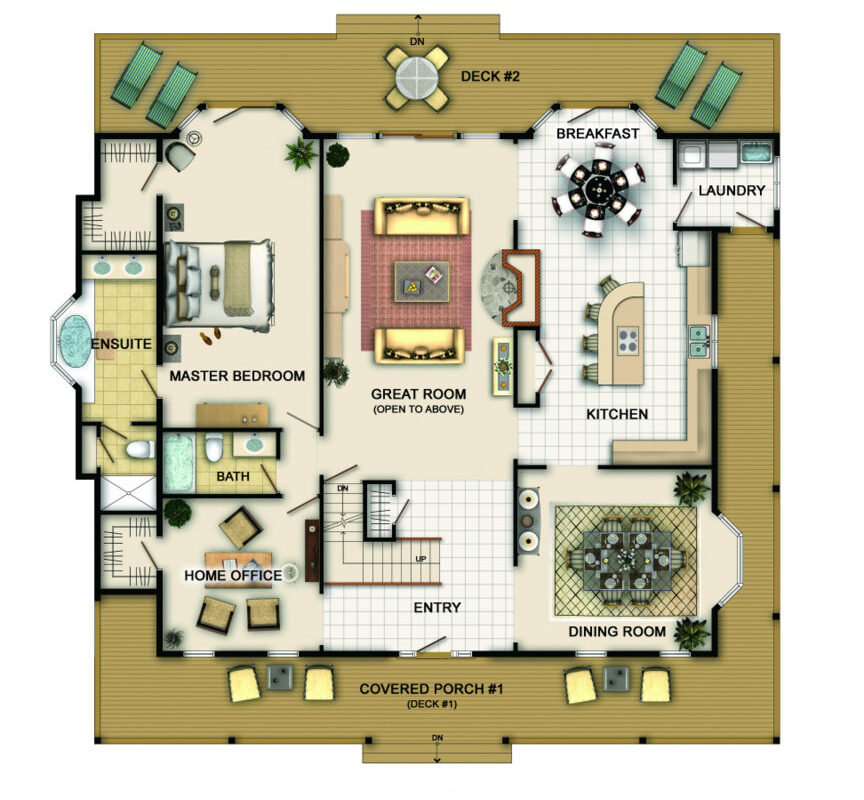
Get all the details about this model
(Includes home images & floor plan examples)
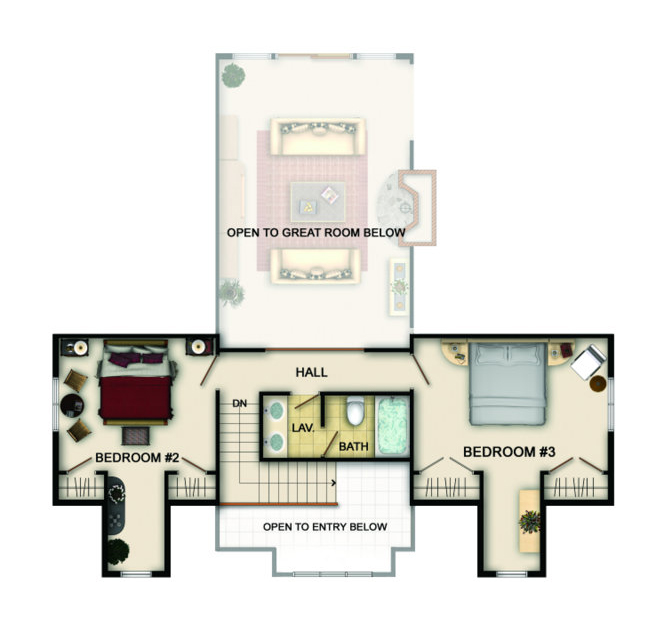
Get all the details about this model
(Includes home images & floor plan examples)
Floor Plan
The spacious great room is at the heart of the home. A main floor master suite includes a walk-in closet and a spa-like ensuite. The upper level features a lofted living area and two guest bedrooms.
Talk to us about this custom design!
We'll also send you the link to our online First Steps Home Design Questionnaire
(chock-full of important things to consider when you are building!)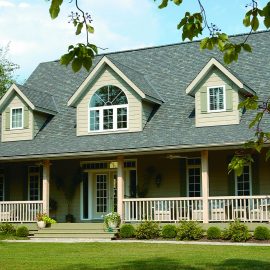
First, tell us a bit about yourself:
Or call us at 1.866.848.4004, email info@jaywest.ca to talk, or request a copy of the questionnaire
See similar homes
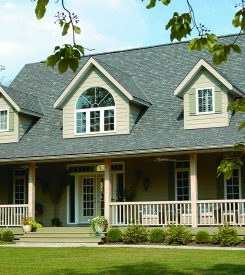
Access more information about this model, including:
- Photos and renderings
- Floor plan graphics
- Key features
- Ways to learn more
Download your Brookside PDF file
To download, please fill out the following form and we will email you your PDF file:

