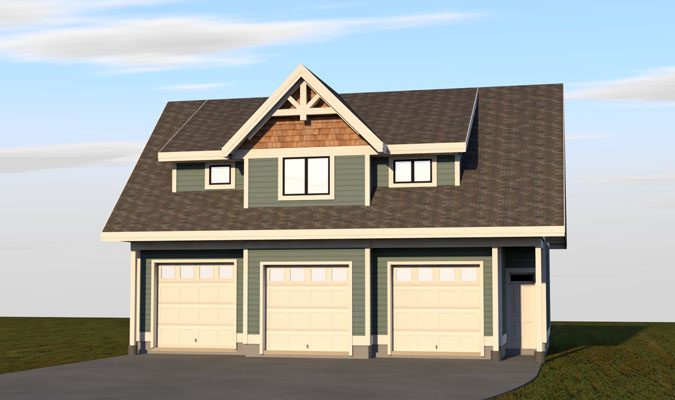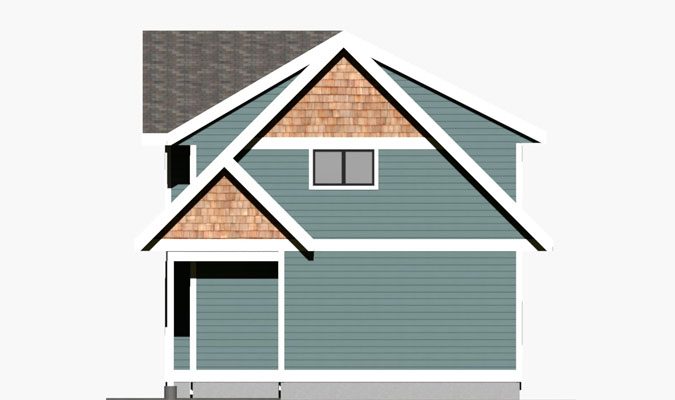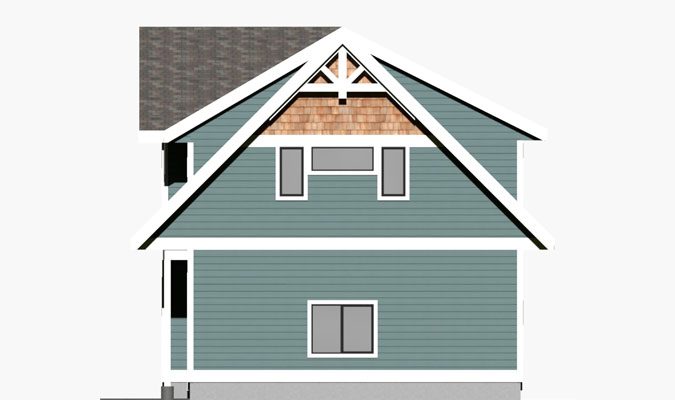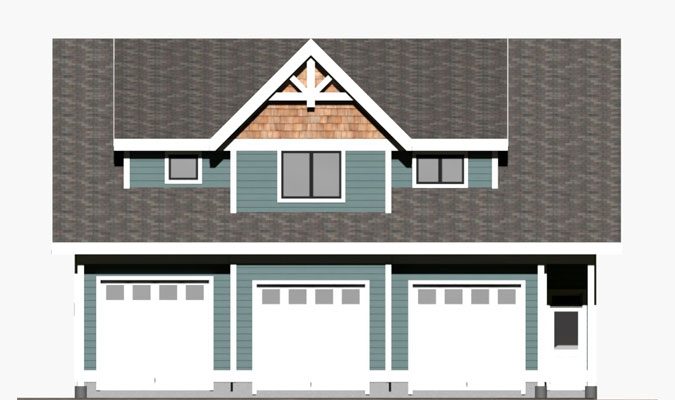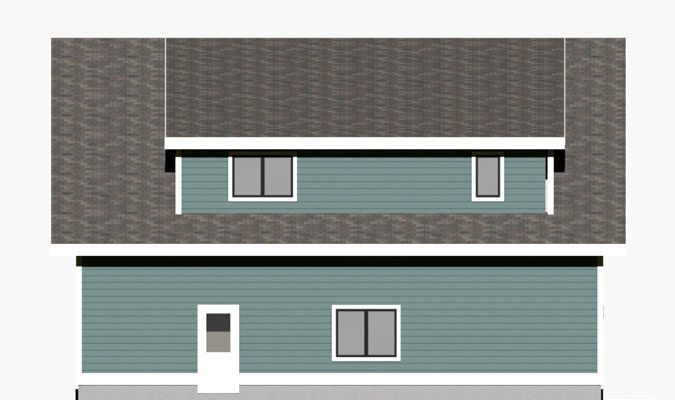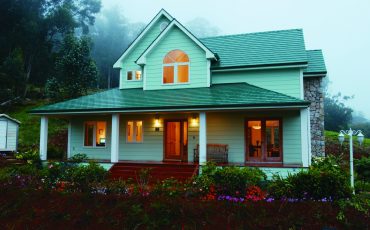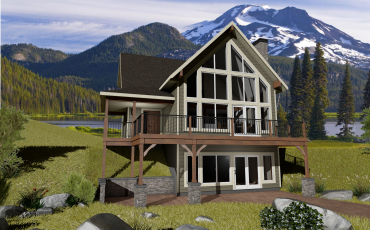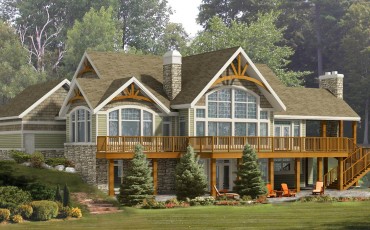
Bauer
The Bauer carriage house design is a one-bedroom, one-bath suite featuring a kitchen and breakfast bar as well as an open-concept living and dining area. The large master bedroom features an attached bathroom as well as ample closet space. Beneath the suite is a three-car garage and mechanical room.
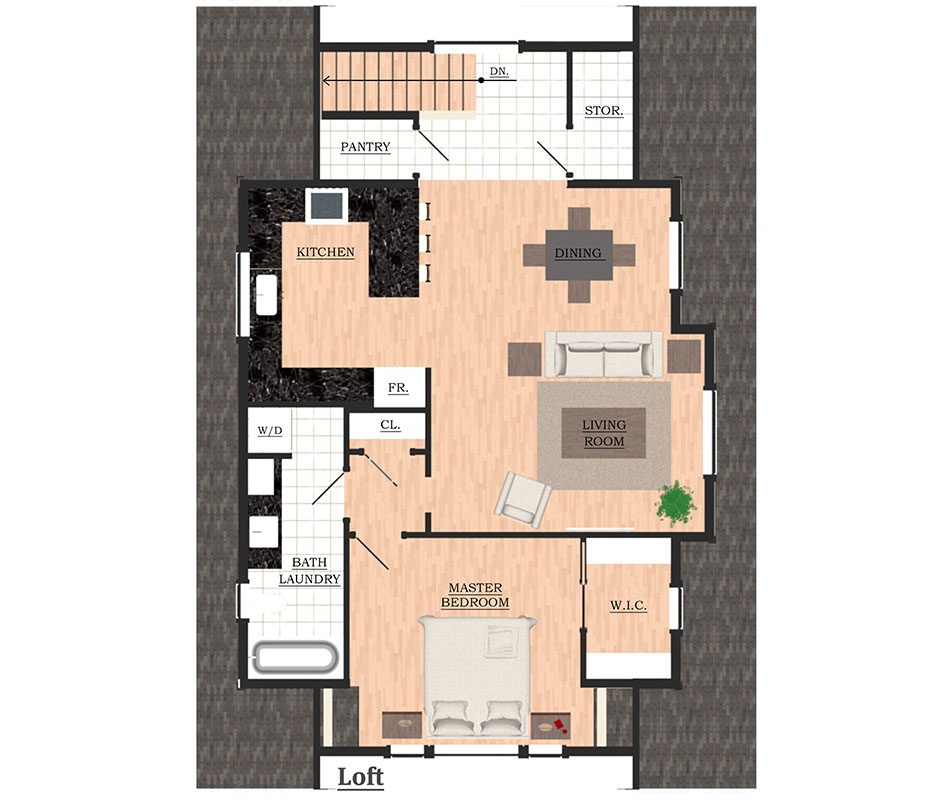
Get all the details about this model
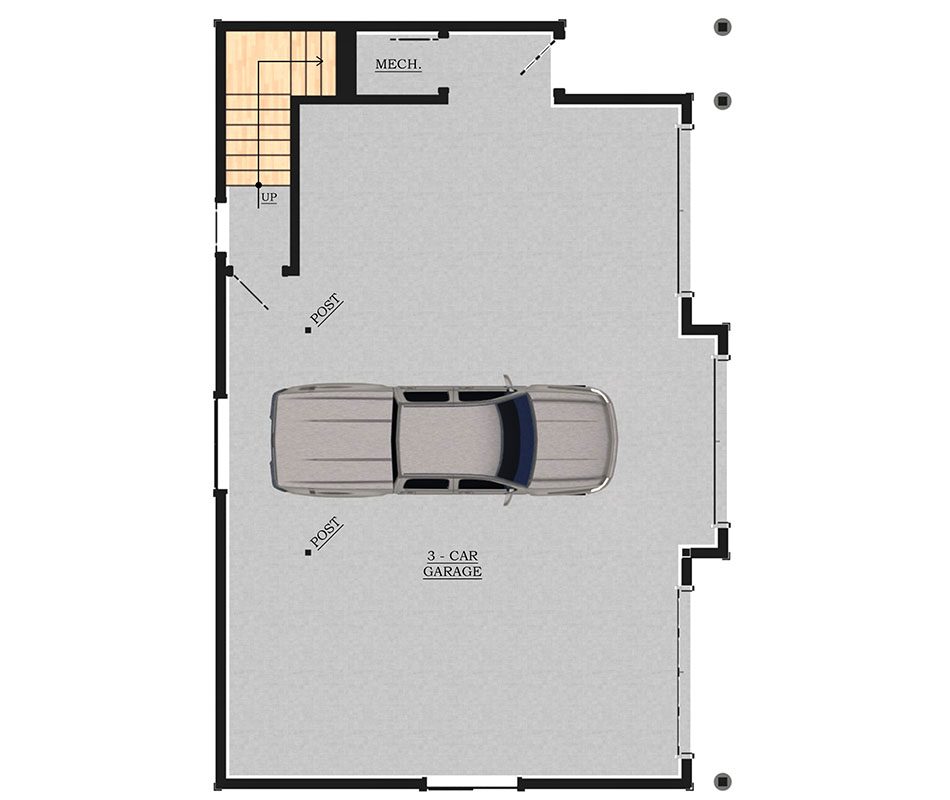
Get all the details about this model
Floor Plan
Walk up the stairs into an entry foyer featuring ample storage space and a pantry. The foyer opens onto the vaulted dining and living area, with a kitchen tucked into one corner. The vaulted master bedroom boasts a walk-in closet and attached bathroom/laundry room.
Talk to us about this custom design!
We'll also send you the link to our online First Steps Home Design Questionnaire
(chock-full of important things to consider when you are building!)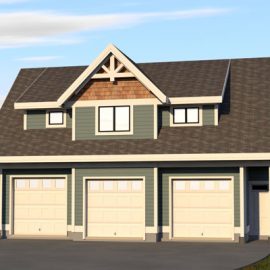
First, tell us a bit about yourself:
Or call us at 1.866.848.4004, email info@jaywest.ca to talk, or request a copy of the questionnaire
See similar homes
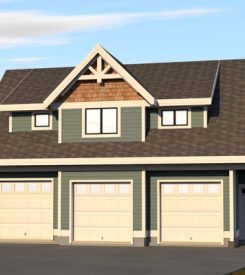
Access more information about this model, including:
- Photos and renderings
- Floor plan graphics
- Key features
- Ways to learn more
Download your Bauer PDF file
To download, please fill out the following form and we will email you your PDF file:

