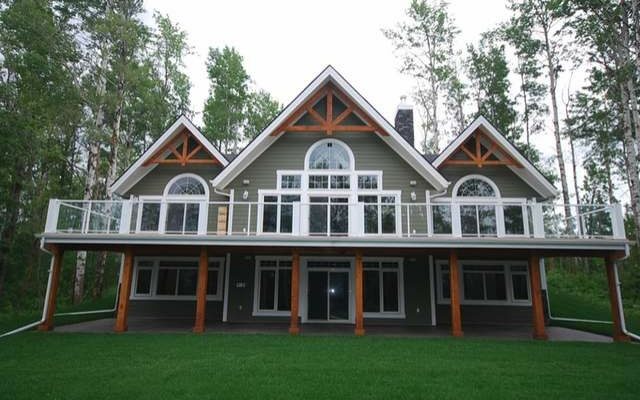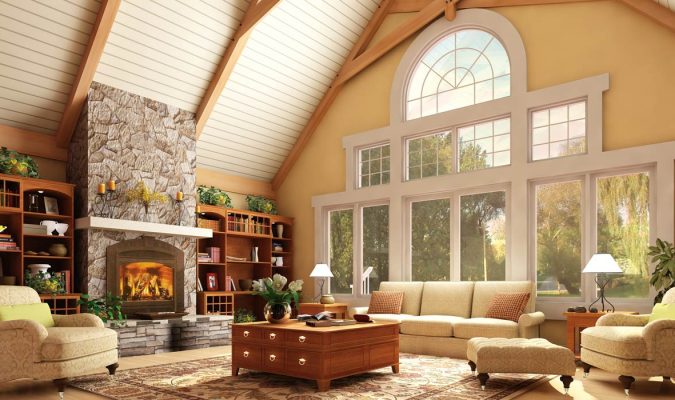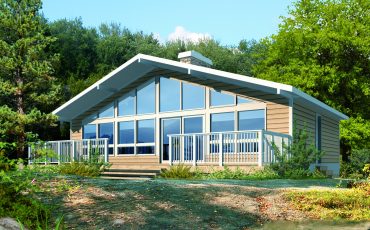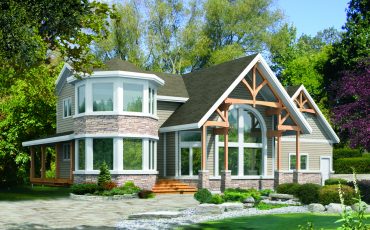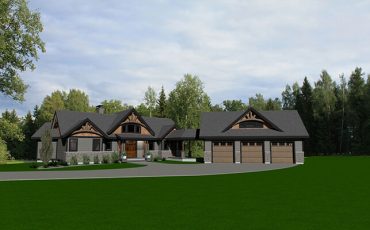
Sherwood
This charming bungalow is all about showcasing the view outside. The open concept living space features vaulted ceilings, floor-to-ceiling windows, and a stunning fireplace.
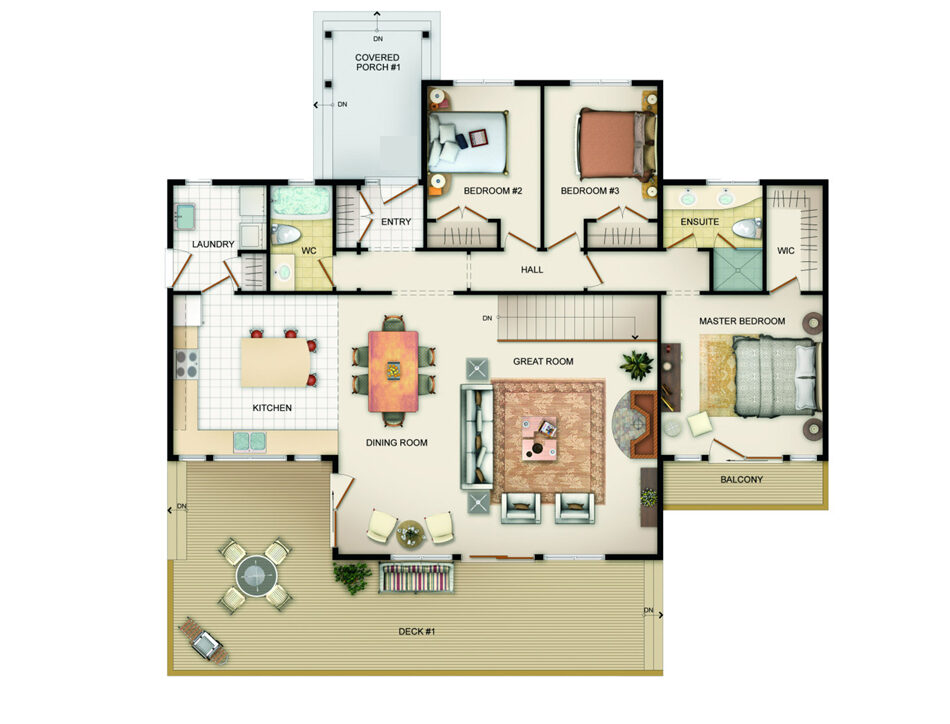
Get all the details about this model
(Includes home images & floor plan examples)
Floor Plan
The Sherwood features three bedrooms on the main floor and a fully open-concept living area. The rear of the house is configured to take advantage of a stunning view.
Talk to us about this custom design!
We'll also send you the link to our online First Steps Home Design Questionnaire
(chock-full of important things to consider when you are building!)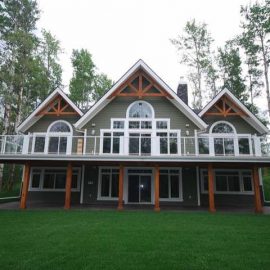
First, tell us a bit about yourself:
Or call us at 1.866.848.4004, email info@jaywest.ca to talk, or request a copy of the questionnaire
See similar homes
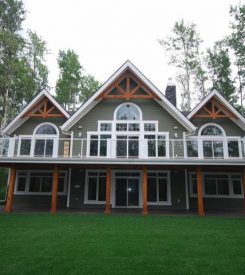
Access more information about this model, including:
- Photos and renderings
- Floor plan graphics
- Key features
- Ways to learn more
Download your Sherwood PDF file
To download, please fill out the following form and we will email you your PDF file:

