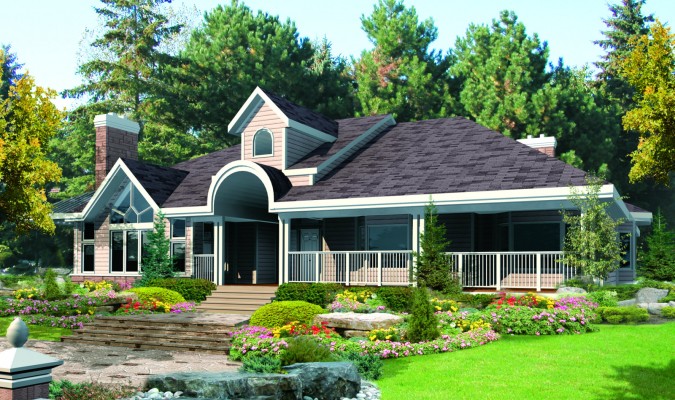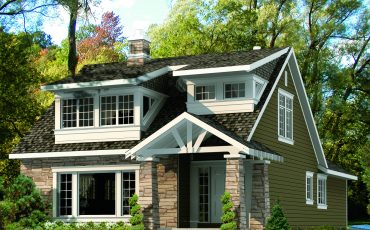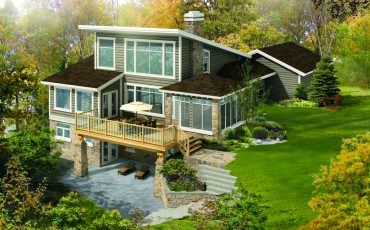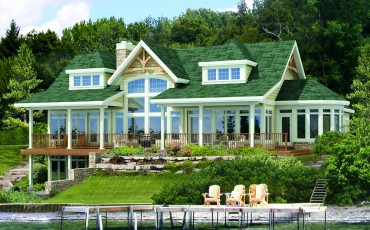
Auburn MKII
The arched, covered porch leads into this spacious bungalow with unique design details. The large country kitchen is open and spacious, just off the dining and living room.
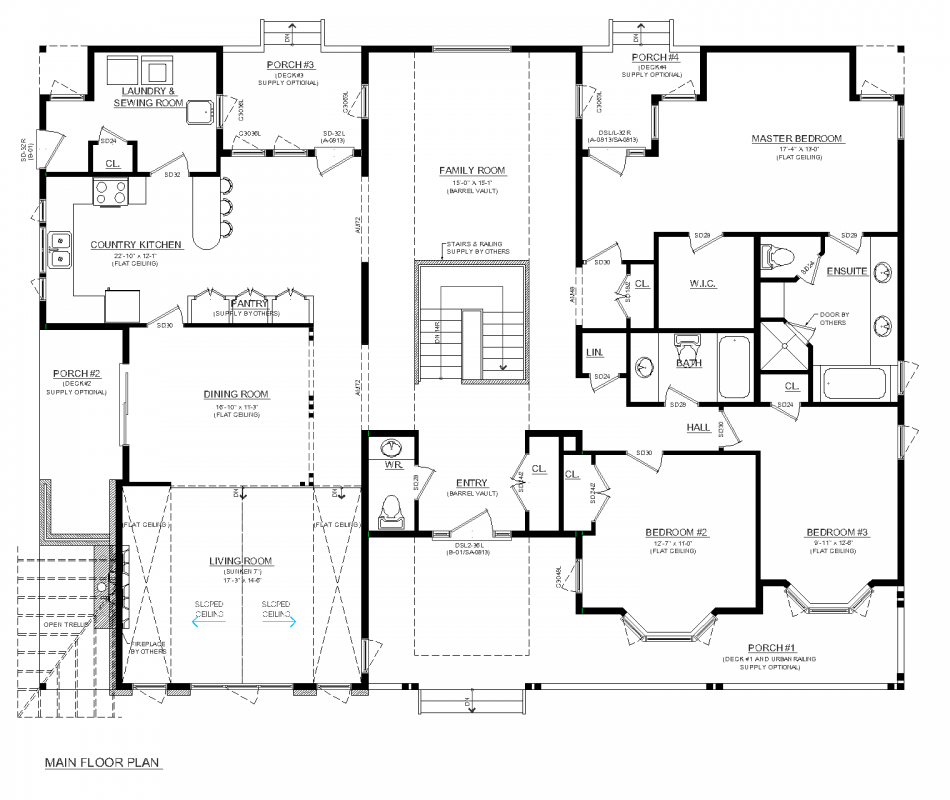
Get all the details about this model
(Includes home images & floor plan examples)
Floor Plan
The Auburn MKII’s unique main floor layout separates the bedrooms from the living areas, with a family room in the centre. The living room with vaulted ceiling features a beautiful fireplace, and is open to the spacious dining room.
Talk to us about this custom design!
We'll also send you the link to our online First Steps Home Design Questionnaire
(chock-full of important things to consider when you are building!)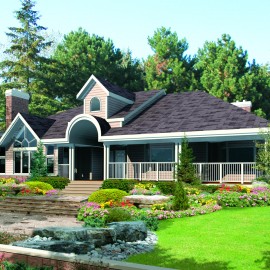
First, tell us a bit about yourself:
Or call us at 1.866.848.4004, email info@jaywest.ca to talk, or request a copy of the questionnaire
See similar homes
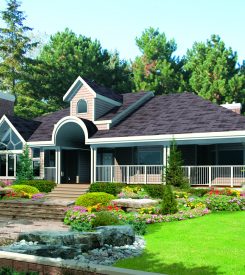
Access more information about this model, including:
- Photos and renderings
- Floor plan graphics
- Key features
- Ways to learn more
Download your Auburn MKII PDF file
To download, please fill out the following form and we will email you your PDF file:

