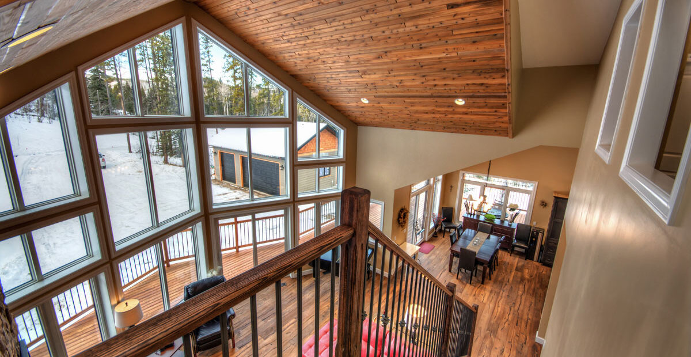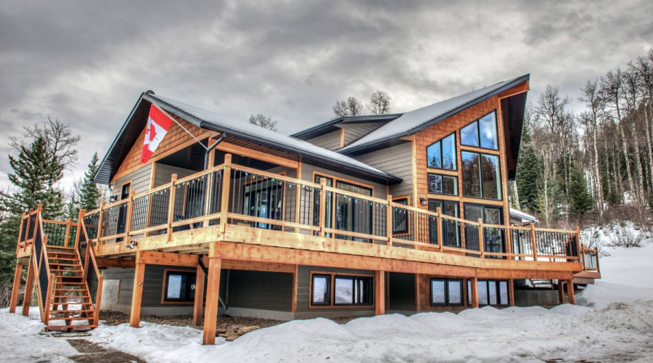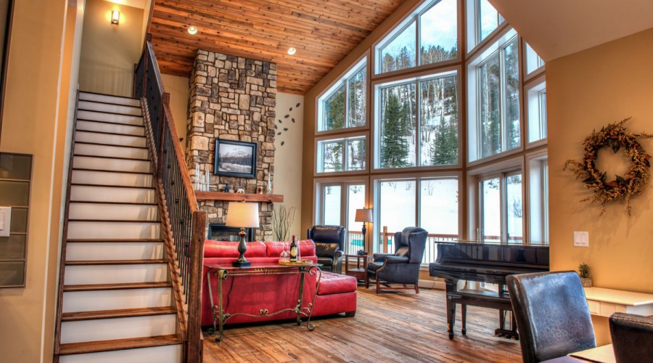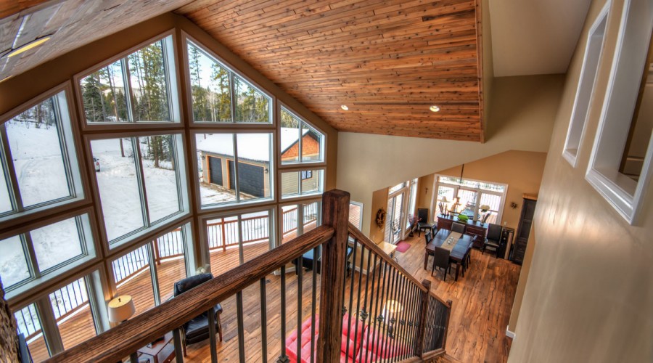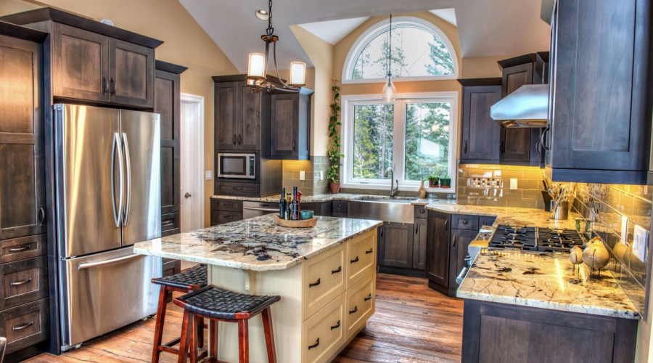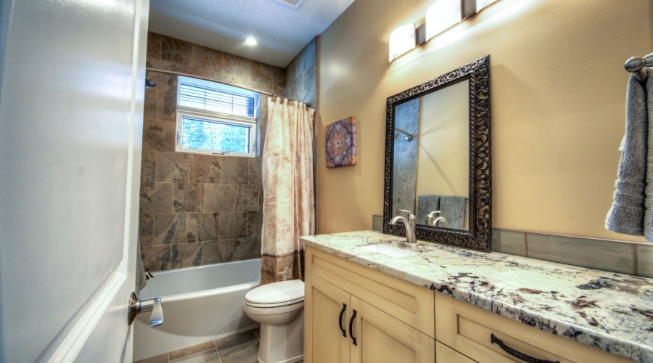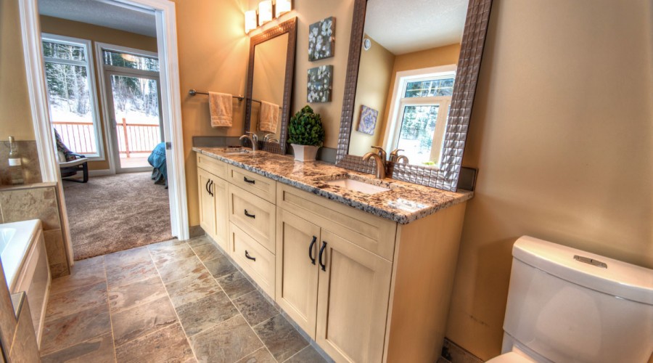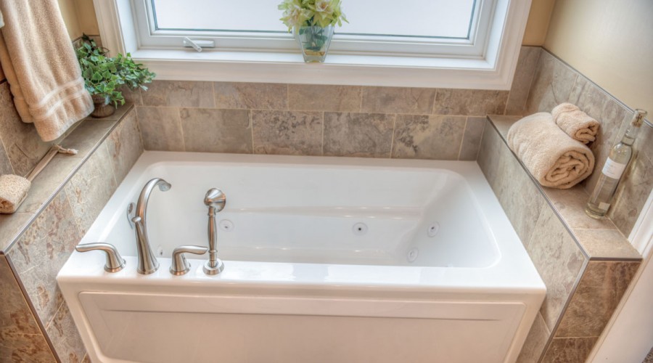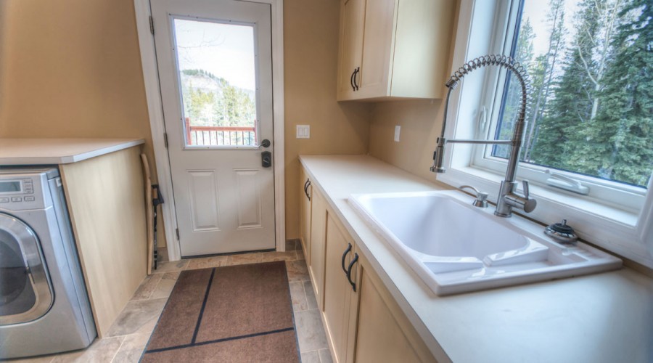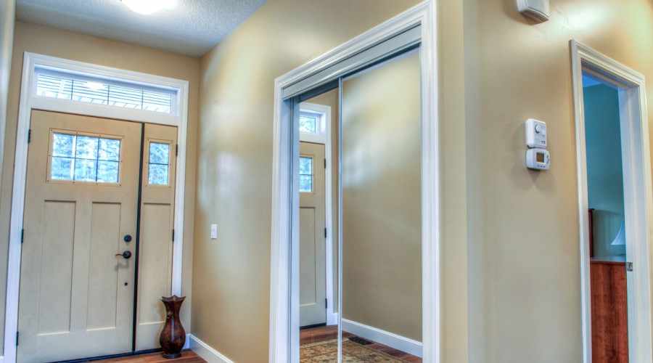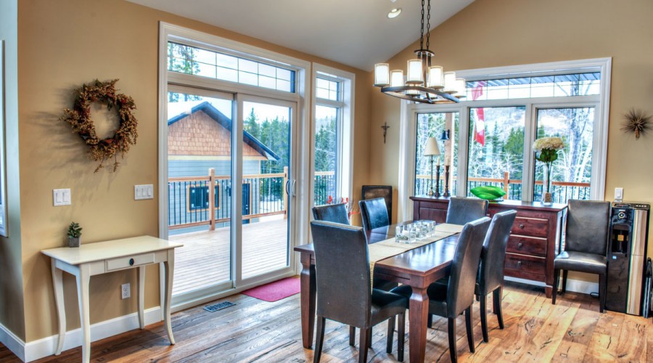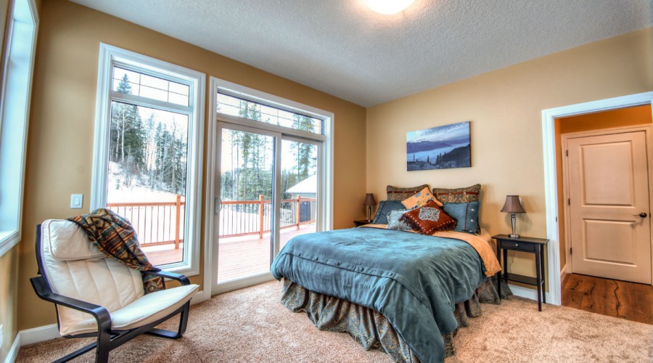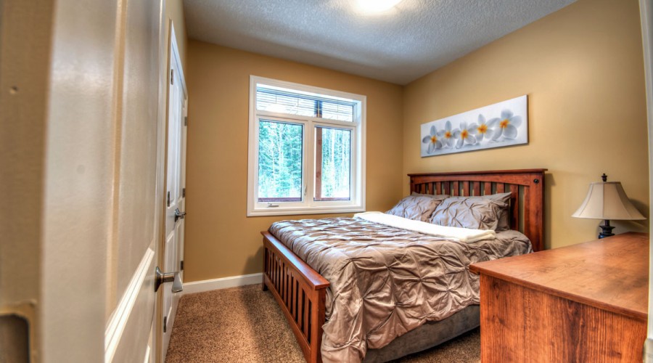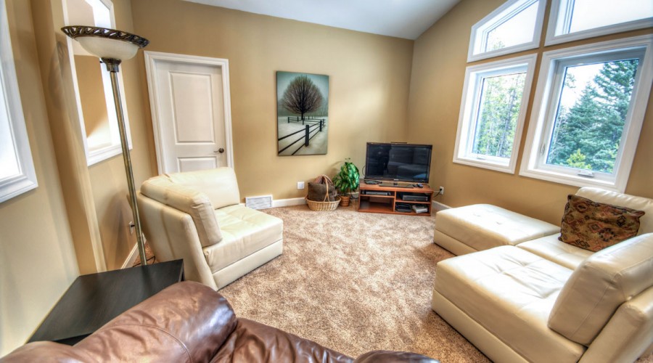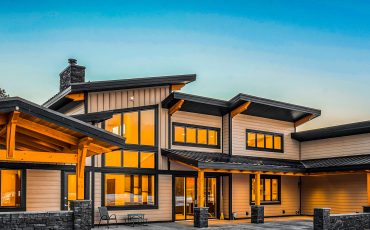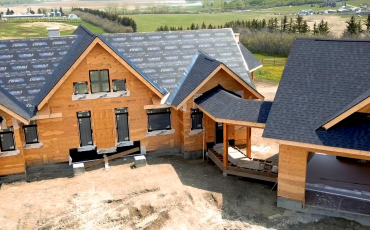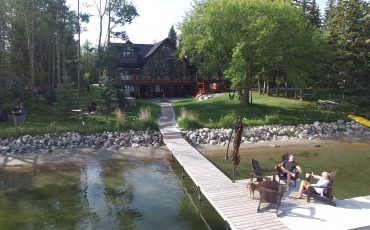Custom-built to meet every need
This Invermere features rustic ceilings and hardwood.
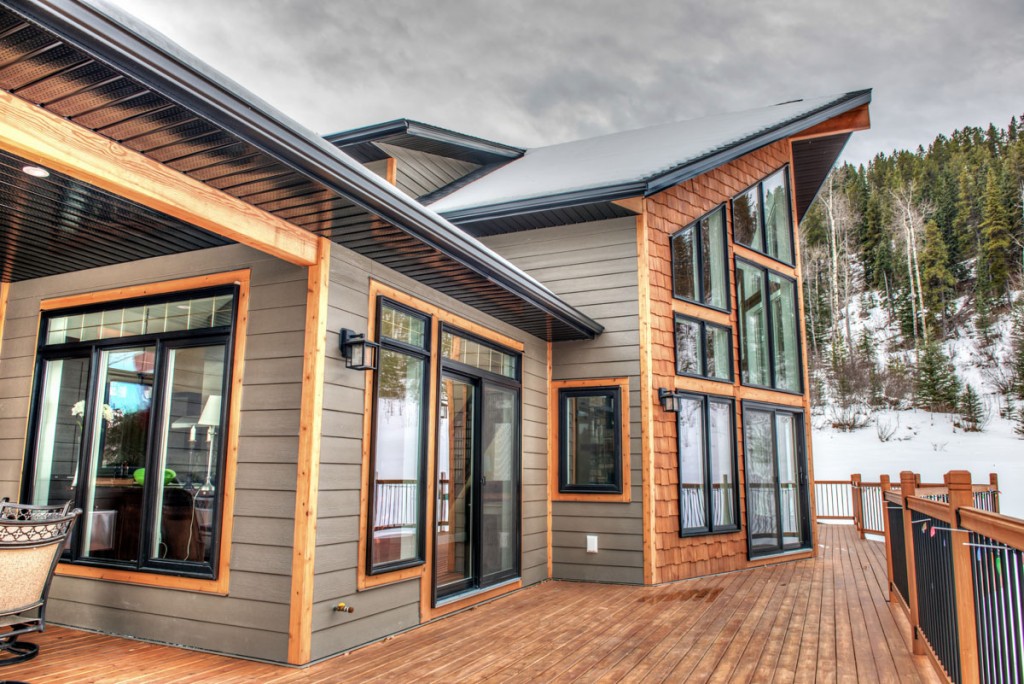
When Sandra and Dave came to JayWest, they loved the showhome, but wanted to build a similar design with a smaller floor plan. Their goal was to downsize and build their ultimate retirement retreat in the beautiful countryside of Bragg Creek.
Features of this custom home include:
- Vaulted ceilings and panoramic views
- Gorgeous reclaimed hardwood flooring
- Easy and abundant access to the outdoors, with a wrap around deck
A home that fits perfectly with it’s natural surroundings.
This home was built to blend perfectly with the natural and rugged mountain landscape surrounding it. Vaulted ceilings and 360 degree views take full advantage of the breathtaking views.
A comfortable and elegant living space.
Sandra and Dave have impeccable taste, and crafted a home with great attention to the small details. The kitchen is open and spacious, designed with beautiful granite and stainless steel accents. The large laundry and mud room is perfect for outdoor living.
Room for living and entertaining.
This home has just the right amount of room for retirement living that includes plenty of visits from family. Guest rooms and a den on the lower level provide plenty of additional space, with large windows throughout to capture the views.
Discover how to make the Invermere model your own.
Visit the Invermere model page to view more details and download the floorplan.
View The Invermere Model

